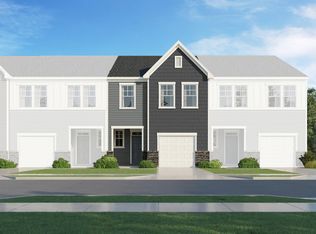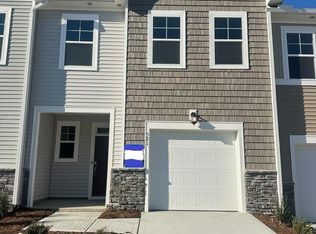Sold for $325,000
$325,000
523 Hester Rd, Durham, NC 27703
3beds
1,792sqft
Townhouse
Built in ----
-- sqft lot
$322,800 Zestimate®
$181/sqft
$1,946 Estimated rent
Home value
$322,800
$303,000 - $345,000
$1,946/mo
Zestimate® history
Loading...
Owner options
Explore your selling options
What's special
Fairly New Two-story 3bed 2.5 bath, single car garage townhouse which has an inviting contemporary design!! Screened Porch!
The main-level Great Room flows seamlessly into the dining room and chef-caliber kitchen with island featuring quartz countertops, stainless steel appliances and pantry. While the patio is perfect for outdoor activities. Upstairs are two secondary bedrooms and the owner's suite complete with a walk-in closet, full-sized bathroom and laundry room with washer and dryer included.
Nice hardwood floors in the living room, ton of windows for the natural light, large storage closets & good size pantry too. All appliances are stainless steel and are included. Washer and Dryer come as default in this house. Tenants pays the utilities & HOA dues by the landlord.
Minimum 1-year lease
Credit score 600+ required.
Verifiable combined monthly net income must be at least 3x the rent.
Pet fee: $299 per pet (one-time, non-refundable).
Security deposit due within 24 hours of lease signing.
First month's rent due before move-in.
Monthly utilities and tenant's home insurance are the tenant's responsibility (owner covers HOA dues).
Zillow last checked: 9 hours ago
Listing updated: December 07, 2025 at 11:06am
Source: Zillow Rentals
Facts & features
Interior
Bedrooms & bathrooms
- Bedrooms: 3
- Bathrooms: 3
- Full bathrooms: 2
- 1/2 bathrooms: 1
Heating
- Forced Air
Cooling
- Central Air
Appliances
- Included: Dishwasher, Dryer, Microwave, Oven, Refrigerator, Washer
- Laundry: In Unit
Features
- Walk In Closet
- Flooring: Carpet, Hardwood, Tile
Interior area
- Total interior livable area: 1,792 sqft
Property
Parking
- Parking features: Attached
- Has attached garage: Yes
- Details: Contact manager
Features
- Exterior features: Heating system: Forced Air, Walk In Closet
Details
- Parcel number: 236152
Construction
Type & style
- Home type: Townhouse
- Property subtype: Townhouse
Community & neighborhood
Location
- Region: Durham
HOA & financial
Other fees
- Deposit fee: $1,995
Other
Other facts
- Available date: 11/21/2025
Price history
| Date | Event | Price |
|---|---|---|
| 12/15/2025 | Listing removed | $1,995$1/sqft |
Source: Zillow Rentals Report a problem | ||
| 11/22/2025 | Listed for rent | $1,995$1/sqft |
Source: Zillow Rentals Report a problem | ||
| 11/10/2025 | Sold | $325,000-1.5%$181/sqft |
Source: Public Record Report a problem | ||
| 10/9/2025 | Price change | $329,990-1.5%$184/sqft |
Source: | ||
| 10/8/2025 | Price change | $334,935+1.5%$187/sqft |
Source: | ||
Public tax history
| Year | Property taxes | Tax assessment |
|---|---|---|
| 2025 | $743 -18% | $75,000 +15.4% |
| 2024 | $907 | $65,000 |
Find assessor info on the county website
Neighborhood: 27703
Nearby schools
GreatSchools rating
- 4/10Spring Valley Elementary SchoolGrades: PK-5Distance: 2.3 mi
- 5/10Neal MiddleGrades: 6-8Distance: 0.5 mi
- 1/10Southern School of Energy and SustainabilityGrades: 9-12Distance: 3.5 mi
Get a cash offer in 3 minutes
Find out how much your home could sell for in as little as 3 minutes with a no-obligation cash offer.
Estimated market value$322,800
Get a cash offer in 3 minutes
Find out how much your home could sell for in as little as 3 minutes with a no-obligation cash offer.
Estimated market value
$322,800

