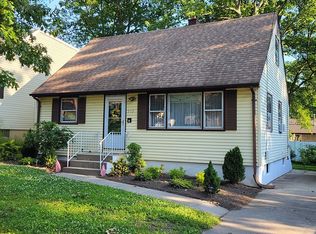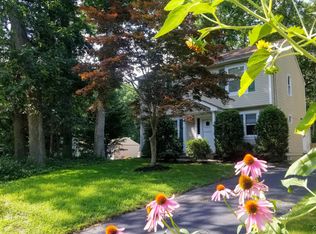Sold for $549,900
$549,900
523 Lakewood Road, Neptune Township, NJ 07753
3beds
--sqft
Single Family Residence
Built in ----
6,098.4 Square Feet Lot
$582,500 Zestimate®
$--/sqft
$3,441 Estimated rent
Home value
$582,500
$530,000 - $641,000
$3,441/mo
Zestimate® history
Loading...
Owner options
Explore your selling options
What's special
Located in desirable Shark River Hills this 3-bedroom, 2-bath ranch home offers comfortable living with a welcoming layout. The living room features a greenhouse window, filling the space with natural light, and flows seamlessly into the dining room and kitchen. The kitchen includes a convenient peninsula, stainless steel appliances, and recessed lighting, with direct access to the deck for easy outdoor entertaining.
The spacious primary suite offers a private retreat, complete with sliders to a backyard deck, a walk-in closet, and a full bath with a jetted tub. Two additional generously sized bedrooms provide ample space for family or guests.The finished basement adds versatility, with extra living space, an office, and a bonus room. The backyard is ideal for gardening and enjoying outdoor activities.
Minutes to the beach, marinas, golf, GSP and Route 18.
Zillow last checked: 8 hours ago
Listing updated: December 04, 2024 at 05:45am
Listed by:
Gary Thomson 908-601-6932,
C21 Thomson & Co.,
Bernadette Ruegg 732-670-6240,
C21 Thomson & Co.
Bought with:
George Russ, 1327387
Keller Williams Realty West Monmouth
Source: MoreMLS,MLS#: 22430129
Facts & features
Interior
Bedrooms & bathrooms
- Bedrooms: 3
- Bathrooms: 2
- Full bathrooms: 2
Bedroom
- Area: 143
- Dimensions: 13 x 11
Bedroom
- Area: 100
- Dimensions: 10 x 10
Other
- Area: 156
- Dimensions: 13 x 12
Basement
- Description: Finished/ Living Space
- Area: 275
- Dimensions: 25 x 11
Bonus room
- Area: 110
- Dimensions: 11 x 10
Dining room
- Area: 90
- Dimensions: 10 x 9
Kitchen
- Area: 120
- Dimensions: 15 x 8
Living room
- Area: 204
- Dimensions: 17 x 12
Office
- Area: 156
- Dimensions: 13 x 12
Heating
- Natural Gas, Forced Air
Cooling
- Central Air
Features
- Recessed Lighting
- Flooring: Other
- Basement: Ceilings - High,Finished,Full
- Attic: Pull Down Stairs
Property
Parking
- Parking features: Concrete, Driveway, On Street, None
- Has uncovered spaces: Yes
Features
- Stories: 1
Lot
- Size: 6,098 sqft
- Dimensions: 62 x 100
Details
- Parcel number: 3505012000000014
- Zoning description: Residential
Construction
Type & style
- Home type: SingleFamily
- Architectural style: Ranch,Expanded Ranch
- Property subtype: Single Family Residence
Condition
- New construction: No
Utilities & green energy
- Sewer: Public Sewer
Community & neighborhood
Location
- Region: Neptune
- Subdivision: None
Price history
| Date | Event | Price |
|---|---|---|
| 12/3/2024 | Sold | $549,900 |
Source: | ||
| 10/28/2024 | Pending sale | $549,900 |
Source: | ||
| 10/17/2024 | Listed for sale | $549,900+57.2% |
Source: | ||
| 6/19/2018 | Sold | $349,900+0.3% |
Source: | ||
| 1/31/2018 | Listed for sale | $349,000-22.3% |
Source: Oliver Brothers #21803595 Report a problem | ||
Public tax history
| Year | Property taxes | Tax assessment |
|---|---|---|
| 2025 | $9,840 +2.5% | $586,400 +2.5% |
| 2024 | $9,598 +3% | $572,000 +10.9% |
| 2023 | $9,315 +8% | $515,800 +14.4% |
Find assessor info on the county website
Neighborhood: Shark River Hills
Nearby schools
GreatSchools rating
- 4/10Shark River Hills Elementary SchoolGrades: PK-5Distance: 0.2 mi
- 4/10Neptune Middle SchoolGrades: 6-8Distance: 1.5 mi
- 1/10Neptune High SchoolGrades: 9-12Distance: 1.6 mi
Schools provided by the listing agent
- Middle: Neptune
- High: Neptune Twp
Source: MoreMLS. This data may not be complete. We recommend contacting the local school district to confirm school assignments for this home.

Get pre-qualified for a loan
At Zillow Home Loans, we can pre-qualify you in as little as 5 minutes with no impact to your credit score.An equal housing lender. NMLS #10287.

