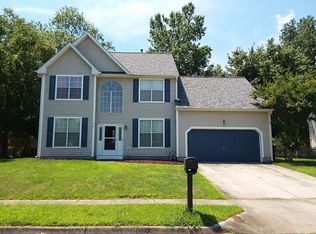Sold
$530,000
523 Lynnfield Rd, Chesapeake, VA 23323
4beds
2,318sqft
Single Family Residence
Built in 1996
0.37 Acres Lot
$545,400 Zestimate®
$229/sqft
$3,180 Estimated rent
Home value
$545,400
$513,000 - $584,000
$3,180/mo
Zestimate® history
Loading...
Owner options
Explore your selling options
What's special
SIMPLY AMAZING! This is Lakefront living in the Grassfield School District of Chesapeake in a Home where the interior design of contemporary elegance couples with the peace, serenity, & FUN of Lakefront Living! You found it! The 1st Floor LVP was installed & the Kitchen was redesigned with MORE efficiency & flair in 2024. You're gonna LOVE the Gleaming Quartz Counters, White "soft close," Shaker Cabinets, Glistening Subway Tile, Light Fixtures & more! SO many detailed updates have been made throughout the Home that there are simply too many to mention & this is a MUST see! This one truly stands out from the rest. Enjoy Summer cookouts in your spacious yard from the Patio to the Dock & take the plunge to cool off! Here's your chance to embrace & enjoy life on the Lake while creating unique memories in a spacious Home filled with tasteful style. Contact me for a FULL list of features & your private showing, TODAY! This is the one you've been waiting for! Enjoy it ALL! Welcome Home!
Zillow last checked: 8 hours ago
Listing updated: June 16, 2025 at 07:20am
Listed by:
Joseph Fortuner,
Swell Real Estate Co 757-216-9222
Bought with:
Non-Member Selling Agent
Source: REIN Inc.,MLS#: 10583728
Facts & features
Interior
Bedrooms & bathrooms
- Bedrooms: 4
- Bathrooms: 3
- Full bathrooms: 2
- 1/2 bathrooms: 1
Primary bedroom
- Level: Second
- Dimensions: 12.5x17
Bedroom
- Level: Second
- Dimensions: 10.5x13
Bedroom
- Level: Second
- Dimensions: 10.5x11
Bedroom
- Level: Second
- Dimensions: 17x18
Dining room
- Level: First
- Dimensions: 10x11
Family room
- Level: First
- Dimensions: 14x20
Kitchen
- Level: First
- Dimensions: 11.5x21
Living room
- Level: First
- Dimensions: 13x13
Utility room
- Level: First
- Dimensions: 7x7
Heating
- Forced Air
Cooling
- Central Air
Appliances
- Included: Dishwasher, Disposal, Electric Water Heater
- Laundry: Dryer Hookup, Washer Hookup
Features
- Primary Sink-Double, Walk-In Closet(s), Ceiling Fan(s), Entrance Foyer, Pantry
- Flooring: Carpet, Ceramic Tile, Laminate/LVP
- Doors: Storm Door(s)
- Has basement: No
- Attic: Scuttle
- Number of fireplaces: 1
- Fireplace features: Fireplace Gas-natural
- Common walls with other units/homes: No Common Walls
Interior area
- Total interior livable area: 2,318 sqft
Property
Parking
- Total spaces: 2
- Parking features: Garage Att 2 Car, 4 Space, Driveway, On Street, Garage Door Opener
- Attached garage spaces: 2
- Has uncovered spaces: Yes
Accessibility
- Accessibility features: Main Floor Laundry
Features
- Levels: Two
- Stories: 2
- Patio & porch: Patio
- Pool features: None
- Fencing: Back Yard,Picket,Wood,Fenced
- Has view: Yes
- View description: Water
- Has water view: Yes
- Water view: Water
- Waterfront features: Dock, Lake Front
- Frontage length: 90
Lot
- Size: 0.37 Acres
- Dimensions: 249.95 x 90
Details
- Parcel number: 0451005001000
- Zoning: R15S
Construction
Type & style
- Home type: SingleFamily
- Architectural style: Transitional
- Property subtype: Single Family Residence
Materials
- Vinyl Siding
- Foundation: Slab
- Roof: Asphalt Shingle
Condition
- New construction: No
- Year built: 1996
Utilities & green energy
- Sewer: City/County
- Water: City/County
- Utilities for property: Cable Hookup
Community & neighborhood
Location
- Region: Chesapeake
- Subdivision: Creekwood
HOA & financial
HOA
- Has HOA: No
Price history
Price history is unavailable.
Public tax history
| Year | Property taxes | Tax assessment |
|---|---|---|
| 2025 | $5,069 +11.6% | $501,900 +11.6% |
| 2024 | $4,543 +0.2% | $449,800 +0.2% |
| 2023 | $4,534 +8.8% | $448,900 +13.1% |
Find assessor info on the county website
Neighborhood: Deep Creek South
Nearby schools
GreatSchools rating
- 7/10Grassfield Elementary SchoolGrades: PK-5Distance: 0.9 mi
- 6/10Hugo A. Owens Middle SchoolGrades: 6-8Distance: 0.7 mi
- 8/10Grassfield High SchoolGrades: 9-12Distance: 1.1 mi
Schools provided by the listing agent
- Elementary: Grassfield Elementary
- Middle: Hugo A. Owens Middle
- High: Grassfield
Source: REIN Inc.. This data may not be complete. We recommend contacting the local school district to confirm school assignments for this home.
Get pre-qualified for a loan
At Zillow Home Loans, we can pre-qualify you in as little as 5 minutes with no impact to your credit score.An equal housing lender. NMLS #10287.
Sell for more on Zillow
Get a Zillow Showcase℠ listing at no additional cost and you could sell for .
$545,400
2% more+$10,908
With Zillow Showcase(estimated)$556,308
