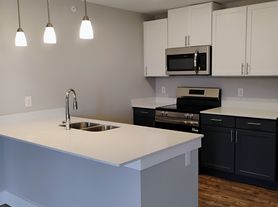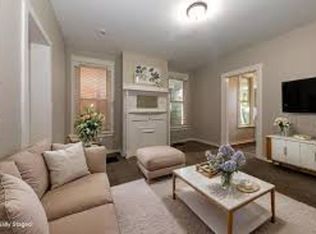Charming cape cod 2/3 bedroom 1 bath. Interior of the home freshly painted with all new flooring through out the home,updated bathroom with all new fixtures. New hot water. Full unfinished basement with washer and dryer hook ups and basement excess to back yard. One car detached garage. Nice .3 acre lot featuring large back yard.
Renter is responsible for all utilities (electric, water and sewer) and landlord pays for trash. No smoking and No pets, $1600 plus deposit.
House for rent
Accepts Zillow applications
$1,600/mo
Fees may apply
523 Mason Rd, Taylor Mill, KY 41015
3beds
1,200sqft
Price may not include required fees and charges. Price shown reflects the lease term provided. Learn more|
Single family residence
Available now
No pets
Central air
In unit laundry
Detached parking
Heat pump
What's special
One car detached garageNew hot water
- 23 hours |
- -- |
- -- |
Zillow last checked: 10 hours ago
Listing updated: March 01, 2026 at 09:59am
Travel times
Facts & features
Interior
Bedrooms & bathrooms
- Bedrooms: 3
- Bathrooms: 1
- Full bathrooms: 1
Heating
- Heat Pump
Cooling
- Central Air
Appliances
- Included: Dishwasher, Dryer, Oven, Refrigerator, Washer
- Laundry: In Unit
Features
- Flooring: Hardwood
Interior area
- Total interior livable area: 1,200 sqft
Property
Parking
- Parking features: Detached, Off Street
- Details: Contact manager
Features
- Exterior features: Electricity not included in rent, Garbage included in rent, No Utilities included in rent, Sewage not included in rent, Water not included in rent
Details
- Parcel number: 057300001812
Construction
Type & style
- Home type: SingleFamily
- Property subtype: Single Family Residence
Utilities & green energy
- Utilities for property: Garbage
Community & HOA
Location
- Region: Taylor Mill
Financial & listing details
- Lease term: 1 Year
Price history
| Date | Event | Price |
|---|---|---|
| 3/1/2026 | Listed for rent | $1,600$1/sqft |
Source: Zillow Rentals Report a problem | ||
| 7/19/2025 | Listing removed | $1,600$1/sqft |
Source: Zillow Rentals Report a problem | ||
| 6/24/2025 | Listed for rent | $1,600$1/sqft |
Source: Zillow Rentals Report a problem | ||
| 7/7/2023 | Sold | $110,000-4.3%$92/sqft |
Source: | ||
| 6/9/2023 | Pending sale | $115,000$96/sqft |
Source: | ||
Neighborhood: 41015
Nearby schools
GreatSchools rating
- 9/10Ryland Heights Elementary SchoolGrades: PK-5Distance: 5 mi
- 6/10Woodland Middle SchoolGrades: 6-8Distance: 2.1 mi
- 6/10Scott High SchoolGrades: 9-12Distance: 2 mi

