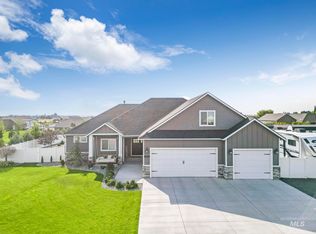Sold
Price Unknown
523 Nicholas Rd, Jerome, ID 83338
4beds
2baths
2,286sqft
Single Family Residence
Built in 2012
0.73 Acres Lot
$554,200 Zestimate®
$--/sqft
$2,338 Estimated rent
Home value
$554,200
$526,000 - $582,000
$2,338/mo
Zestimate® history
Loading...
Owner options
Explore your selling options
What's special
Move In Ready with extreme Pride of Ownership in this beautiful home! It has had many updates, fresh paint inside and out, new luxury carpet, new LVP flooring, new fireplace and stone, even new door knobs on the interior! Wonderful new patio with new concrete in the front walkway and covered back porch! This home was a parade home when built and still has that parade wow factor. Great layout with a split plan, bonus room above the garage, large master with tray ceiling and walk in closet. Kitchen has an excellent layout with so much usable counter space as well as plenty of storage, including a pantry. The pristine yard is wonderful for entertaining or just relaxing and enjoying the serene surroundings perfect to watch the beautiful Idaho sunsets! This home is a must see and is so welcoming the second you enter the home
Zillow last checked: 8 hours ago
Listing updated: April 12, 2024 at 02:46pm
Listed by:
Charlotte Mcnair 208-738-8950,
Silvercreek Realty Group
Bought with:
Mandi Riddle
Berkshire Hathaway HomeServices Idaho Homes & Properties
Source: IMLS,MLS#: 98890039
Facts & features
Interior
Bedrooms & bathrooms
- Bedrooms: 4
- Bathrooms: 2
- Main level bathrooms: 2
- Main level bedrooms: 4
Primary bedroom
- Level: Main
Bedroom 2
- Level: Main
Bedroom 3
- Level: Main
Bedroom 4
- Level: Main
Kitchen
- Level: Main
Heating
- Electric, Forced Air, Heat Pump
Cooling
- Central Air
Appliances
- Included: Electric Water Heater, Dishwasher, Disposal, Microwave, Oven/Range Freestanding, Refrigerator, Water Softener Owned
Features
- Bath-Master, Bed-Master Main Level, Guest Room, Split Bedroom, Family Room, Rec/Bonus, Walk-In Closet(s), Breakfast Bar, Pantry, Number of Baths Main Level: 2, Bonus Room Level: Upper
- Has basement: No
- Number of fireplaces: 1
- Fireplace features: One, Insert
Interior area
- Total structure area: 2,286
- Total interior livable area: 2,286 sqft
- Finished area above ground: 2,286
- Finished area below ground: 0
Property
Parking
- Total spaces: 2
- Parking features: Attached, RV Access/Parking
- Attached garage spaces: 2
Features
- Levels: Single w/ Upstairs Bonus Room
- Patio & porch: Covered Patio/Deck
Lot
- Size: 0.73 Acres
- Features: 1/2 - .99 AC, Garden, Irrigation Available, Auto Sprinkler System, Full Sprinkler System, Pressurized Irrigation Sprinkler System
Details
- Parcel number: RP004300011000
Construction
Type & style
- Home type: SingleFamily
- Property subtype: Single Family Residence
Materials
- Frame, Masonry, HardiPlank Type
- Roof: Composition
Condition
- Year built: 2012
Utilities & green energy
- Sewer: Septic Tank
- Water: Well
- Utilities for property: Cable Connected, Broadband Internet
Community & neighborhood
Location
- Region: Jerome
- Subdivision: Lazy T estates
HOA & financial
HOA
- Has HOA: Yes
- HOA fee: $250 annually
Other
Other facts
- Listing terms: Cash,Consider All,Conventional,FHA,USDA Loan,VA Loan
- Ownership: Fee Simple
- Road surface type: Paved
Price history
Price history is unavailable.
Public tax history
| Year | Property taxes | Tax assessment |
|---|---|---|
| 2025 | -- | $418,566 |
| 2024 | $784 +49.1% | $418,566 |
| 2023 | $526 -46.9% | $418,566 +11.3% |
Find assessor info on the county website
Neighborhood: 83338
Nearby schools
GreatSchools rating
- NAHorizon Elementary SchoolGrades: PK-3Distance: 5.9 mi
- 1/10Jerome Middle SchoolGrades: 6-8Distance: 6 mi
- 4/10Jerome High SchoolGrades: 9-12Distance: 5.4 mi
Schools provided by the listing agent
- Elementary: Horizon Jerome
- Middle: Jerome
- High: Jerome
- District: Jerome School District #261
Source: IMLS. This data may not be complete. We recommend contacting the local school district to confirm school assignments for this home.
