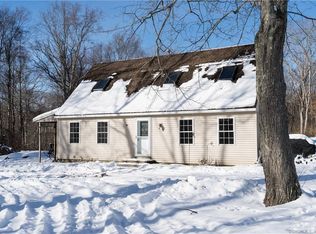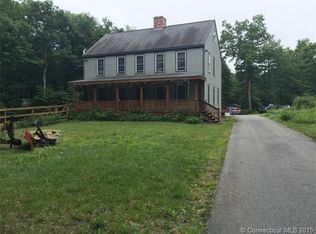Enjoy your PRIVACY on 2.74 acres nestled off the road and close to many beautiful forests and trails for enjoying nature, hiking, fishing etc. Walking inside you will find the kitchen well equipped with plenty of cabinets, S.S appliances, and a generous sized center island with a smart center outlet for your tech needs. The kitchen and living area are open to each other giving a bright, open feel showing off the recently finished hardwood floors and fresh paint. There are also two bedrooms on the first floor with an updated full bath. Going upstairs there are two more bedrooms, 2nd updated full bath and huge bonus room for whatever your needs may be. This room has a closed off exterior door that gives you the option to build stairs/deck to go directly to the back yard. Yard has been newly landscaped and enlarged. This home is waiting for you to make memories!
This property is off market, which means it's not currently listed for sale or rent on Zillow. This may be different from what's available on other websites or public sources.

