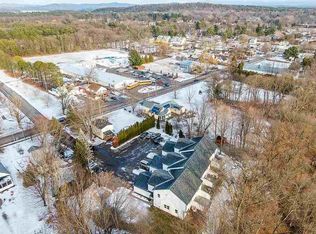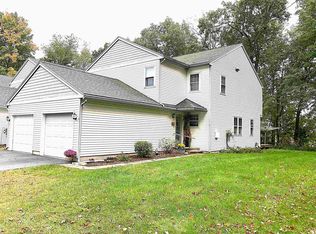Closed
Listed by:
Elise Polli,
Polli Properties 802-764-0553
Bought with: Coldwell Banker Hickok and Boardman
$385,000
523 Porters Point Road #2, Colchester, VT 05446
3beds
1,404sqft
Condominium, Townhouse
Built in 1990
-- sqft lot
$385,400 Zestimate®
$274/sqft
$2,735 Estimated rent
Home value
$385,400
$355,000 - $420,000
$2,735/mo
Zestimate® history
Loading...
Owner options
Explore your selling options
What's special
Updated and move-in ready, this 3-bedroom, 1.5-bathroom condo in Colchester’s desirable Malletts Bay area offers comfort, style, and convenience. Step inside to a spacious mudroom with ample storage and first-floor laundry featuring a brand-new washer (2025). The stunning kitchen, fully remodeled in 2025, is sure to impress with sleek quartz countertops, new white cabinetry, stainless steel appliances- including a new dishwasher in 2025- and a layout that flows seamlessly into the open-concept living and dining area. Enjoy durable vinyl plank flooring, an abundance of natural light, and easy access to the private back deck- perfect for relaxing. A convenient half bath and access to the attached one-car garage completes the main floor. Upstairs, find three well-sized bedrooms and a full bathroom with stylish tile flooring and a beautiful vanity (updated in 2021). The unfinished basement also offers plenty of extra storage. Additional improvements include new stair carpeting (2025), a newer garage door (2022), newer upstairs vinyl plank flooring (2022), and a Bosch on-demand water heater (2020). Ideally located near schools, the new Colchester Rec Center, the Colchester Bike Path, Airport Park, Thayer Beach, and just 15 minutes to I89 for commuting! With a welcoming indoor pet policy, rental policy, and an HOA that takes care of landscaping, snow removal, and more, this home offers the best of low-maintenance living. Book your showing today!
Zillow last checked: 8 hours ago
Listing updated: August 15, 2025 at 09:13am
Listed by:
Elise Polli,
Polli Properties 802-764-0553
Bought with:
Nina Lynn
Coldwell Banker Hickok and Boardman
Source: PrimeMLS,MLS#: 5050337
Facts & features
Interior
Bedrooms & bathrooms
- Bedrooms: 3
- Bathrooms: 2
- Full bathrooms: 1
- 1/2 bathrooms: 1
Heating
- Propane, Baseboard
Cooling
- Other
Appliances
- Included: Dishwasher, Dryer, Microwave, Electric Range, Refrigerator, Washer, Propane Water Heater, Instant Hot Water, Owned Water Heater
- Laundry: 1st Floor Laundry
Features
- Ceiling Fan(s), Kitchen/Living, Natural Light
- Flooring: Carpet, Hardwood, Laminate, Tile, Vinyl Plank
- Windows: Blinds
- Basement: Full,Interior Stairs,Storage Space,Unfinished,Interior Entry
Interior area
- Total structure area: 2,076
- Total interior livable area: 1,404 sqft
- Finished area above ground: 1,404
- Finished area below ground: 0
Property
Parking
- Total spaces: 1
- Parking features: Shared Driveway, Paved, Auto Open, Direct Entry, Driveway, Garage, Visitor, Attached
- Garage spaces: 1
- Has uncovered spaces: Yes
Accessibility
- Accessibility features: 1st Floor 1/2 Bathroom, 1st Floor Hrd Surfce Flr, Bathroom w/Tub, Paved Parking, 1st Floor Laundry
Features
- Levels: Two
- Stories: 2
- Exterior features: Deck, Natural Shade
Lot
- Features: Condo Development, Level, Near School(s)
Details
- Zoning description: Residential
Construction
Type & style
- Home type: Townhouse
- Property subtype: Condominium, Townhouse
Materials
- Wood Frame, Vinyl Siding
- Foundation: Poured Concrete
- Roof: Shingle
Condition
- New construction: No
- Year built: 1990
Utilities & green energy
- Electric: Circuit Breakers
- Sewer: Shared Septic
- Utilities for property: Cable Available, Phone Available
Community & neighborhood
Security
- Security features: Carbon Monoxide Detector(s), Smoke Detector(s)
Location
- Region: Colchester
HOA & financial
Other financial information
- Additional fee information: Fee: $225
Other
Other facts
- Road surface type: Paved
Price history
| Date | Event | Price |
|---|---|---|
| 8/15/2025 | Sold | $385,000+2.7%$274/sqft |
Source: | ||
| 7/14/2025 | Listed for sale | $375,000$267/sqft |
Source: | ||
| 7/11/2025 | Contingent | $375,000$267/sqft |
Source: | ||
| 7/8/2025 | Listed for sale | $375,000+67.4%$267/sqft |
Source: | ||
| 10/17/2019 | Sold | $224,000+24.4%$160/sqft |
Source: | ||
Public tax history
Tax history is unavailable.
Neighborhood: 05446
Nearby schools
GreatSchools rating
- NAPorters Point SchoolGrades: PK-2Distance: 0.1 mi
- 8/10Colchester Middle SchoolGrades: 6-8Distance: 2.3 mi
- 9/10Colchester High SchoolGrades: 9-12Distance: 2.2 mi
Schools provided by the listing agent
- Elementary: Porters Point School
- Middle: Colchester Middle School
- High: Colchester High School
- District: Colchester School District
Source: PrimeMLS. This data may not be complete. We recommend contacting the local school district to confirm school assignments for this home.

Get pre-qualified for a loan
At Zillow Home Loans, we can pre-qualify you in as little as 5 minutes with no impact to your credit score.An equal housing lender. NMLS #10287.

