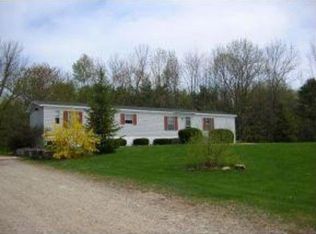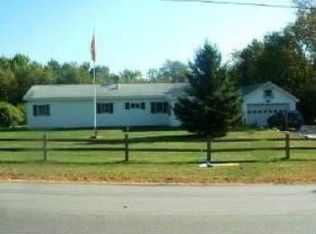Closed
Listed by:
Dominique Fehr,
RE/MAX Realty One 603-294-2025
Bought with: Century 21 NE Group
$465,000
523 Ridge Road, Middleton, NH 03887
4beds
2,718sqft
Ranch
Built in 1982
2.8 Acres Lot
$477,400 Zestimate®
$171/sqft
$3,275 Estimated rent
Home value
$477,400
$454,000 - $501,000
$3,275/mo
Zestimate® history
Loading...
Owner options
Explore your selling options
What's special
This is the one you’ve been waiting for. Deceptively spacious and beautifully updated, this four bedroom, two bath home offers a perfect blend of comfort, style, and functionality. From the moment you arrive, you’ll feel the inviting warmth and thoughtful design throughout. Once inside, you’ll be captivated by the abundance of natural light and the easy, comfortable flow of the living spaces. At the heart of the home is a tastefully updated kitchen featuring new stainless steel appliances and granite countertops, seamlessly opening to an expansive living room. A well-appointed primary suite with a private bath, an additional generously sized bedroom, and a stylish full bath complete the main level. The finished lower level offers two spacious bedrooms, utility and storage rooms, and a wonderful playroom, complete with a wood stove as well as a fireplace, creating a perfect gathering space for family and friends! Enjoy the peaceful and secluded setting of this 2.8-acre property from your large back deck. Freshly painted throughout, boasting new floors, septic tank and roof, this desirable location has so much to offer all seasons long. Showings by appointment and public open house on Saturday, July 12th from 11am to 1pm. Broker interest.
Zillow last checked: 8 hours ago
Listing updated: September 06, 2025 at 08:13am
Listed by:
Dominique Fehr,
RE/MAX Realty One 603-294-2025
Bought with:
Tracy L Hayes
Century 21 NE Group
Source: PrimeMLS,MLS#: 5050110
Facts & features
Interior
Bedrooms & bathrooms
- Bedrooms: 4
- Bathrooms: 2
- Full bathrooms: 2
Heating
- Hot Water
Cooling
- None
Appliances
- Included: Dishwasher, Microwave, Electric Range
Features
- Basement: Daylight,Finished,Full,Interior Stairs,Sump Pump,Walkout,Interior Entry
Interior area
- Total structure area: 4,030
- Total interior livable area: 2,718 sqft
- Finished area above ground: 1,458
- Finished area below ground: 1,260
Property
Parking
- Total spaces: 2
- Parking features: Gravel
- Garage spaces: 2
Features
- Levels: One
- Stories: 1
Lot
- Size: 2.80 Acres
- Features: Country Setting, Level, Secluded, Wooded
Details
- Parcel number: MDDNM00018L000023S000000
- Zoning description: RURAL
Construction
Type & style
- Home type: SingleFamily
- Architectural style: Raised Ranch
- Property subtype: Ranch
Materials
- Wood Frame
- Foundation: Concrete
- Roof: Asphalt Shingle
Condition
- New construction: No
- Year built: 1982
Utilities & green energy
- Electric: 200+ Amp Service, Circuit Breakers
- Sewer: Private Sewer
- Utilities for property: None
Community & neighborhood
Location
- Region: Middleton
Price history
| Date | Event | Price |
|---|---|---|
| 9/5/2025 | Sold | $465,000-1%$171/sqft |
Source: | ||
| 7/17/2025 | Price change | $469,900-2.1%$173/sqft |
Source: | ||
| 7/7/2025 | Listed for sale | $479,900+109.7%$177/sqft |
Source: | ||
| 4/2/2025 | Sold | $228,800+99%$84/sqft |
Source: Public Record Report a problem | ||
| 12/7/2012 | Sold | $115,000$42/sqft |
Source: Public Record Report a problem | ||
Public tax history
| Year | Property taxes | Tax assessment |
|---|---|---|
| 2024 | $6,667 +3.3% | $429,000 |
| 2023 | $6,452 +15.3% | $429,000 +100.1% |
| 2022 | $5,594 -7.7% | $214,400 |
Find assessor info on the county website
Neighborhood: 03887
Nearby schools
GreatSchools rating
- 4/10Middleton Elementary SchoolGrades: PK-6Distance: 1.7 mi
- 3/10Paul Elementary SchoolGrades: PK-8Distance: 4.4 mi
- 1/10Nute High SchoolGrades: 9-12Distance: 6.1 mi
Schools provided by the listing agent
- Elementary: Middleton Elementary School
- High: Nute High School
Source: PrimeMLS. This data may not be complete. We recommend contacting the local school district to confirm school assignments for this home.
Get pre-qualified for a loan
At Zillow Home Loans, we can pre-qualify you in as little as 5 minutes with no impact to your credit score.An equal housing lender. NMLS #10287.

