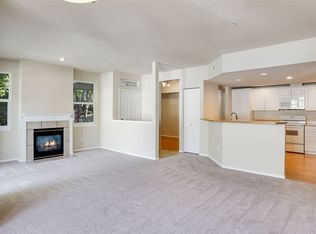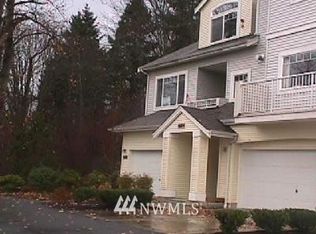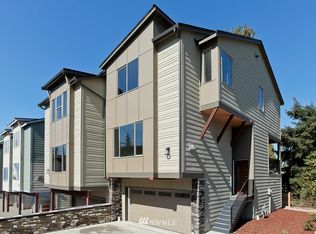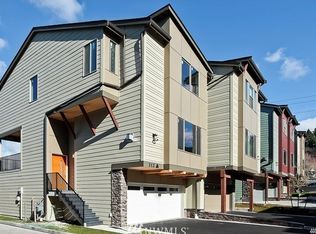Impeccable 2 story townhome in Renton's premier community. Soaring 18'ceilings in l/r. A gourmet kitchen w/island, tile floors and expansive pantry and cupboards. Master bath w/soaking tub & separate shower, King sized closets, gas heat, 2 car garage, fireplace, end home, open plan w/tons of light. An entertainer's dream home that shows like a designer's model. This orig. owner home has a huge loft office and ton of closets in upstairs laundry and hall. Better than new. A must see!
This property is off market, which means it's not currently listed for sale or rent on Zillow. This may be different from what's available on other websites or public sources.




