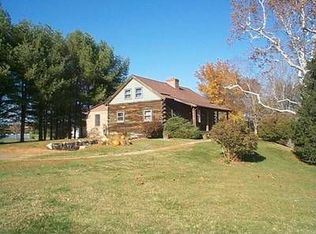Closed
$465,000
523 Shalom Rd, Waynesboro, VA 22980
4beds
3,024sqft
Farm, Single Family Residence
Built in 1886
2.2 Acres Lot
$499,500 Zestimate®
$154/sqft
$2,509 Estimated rent
Home value
$499,500
$475,000 - $524,000
$2,509/mo
Zestimate® history
Loading...
Owner options
Explore your selling options
What's special
A perfect combination of country charm and modern convenience, this late 19th century farmhouse is nestled in a private setting with great proximity to amenities. The kitchen with butcher block island, granite counters, stainless appliances, and pendant lighting opens onto both the living room and the east-facing sunroom, which catches beautiful morning light. Upstairs are four large bedrooms and an updated bathroom with separate vanities. Beautiful original pine hardwood floors throughout. The large, level yard is ideal for gardening, entertaining, play and pets. Spacious shed serves as additional storage. The gazebo is a perfect spot for outdoor dining or enjoying the tranquility of the backyard. An oversized, climate controlled two-car garage with workshop space provides plenty of room for hobbies and storage. 5 min from shopping, restaurants & Hwy 64. Only 30 min from Charlottesville.
Zillow last checked: 8 hours ago
Listing updated: February 08, 2025 at 09:41am
Listed by:
THE BECKHAM TEAM 434-220-2224,
KELLER WILLIAMS ALLIANCE - CHARLOTTESVILLE
Bought with:
KELLY ROSE, 0225261351
KLINE & CO. REAL ESTATE
Source: CAAR,MLS#: 649930 Originating MLS: Charlottesville Area Association of Realtors
Originating MLS: Charlottesville Area Association of Realtors
Facts & features
Interior
Bedrooms & bathrooms
- Bedrooms: 4
- Bathrooms: 3
- Full bathrooms: 2
- 1/2 bathrooms: 1
- Main level bathrooms: 2
Heating
- Forced Air, Oil
Cooling
- Window Unit(s)
Appliances
- Included: Dishwasher, Electric Range, Refrigerator, Dryer, Washer
Features
- Double Vanity, Skylights, Eat-in Kitchen, Kitchen Island, Recessed Lighting
- Flooring: Ceramic Tile, Hardwood
- Windows: Skylight(s)
- Basement: Crawl Space,Interior Entry
Interior area
- Total structure area: 3,811
- Total interior livable area: 3,024 sqft
- Finished area above ground: 3,024
- Finished area below ground: 0
Property
Parking
- Total spaces: 2
- Parking features: Detached, Electricity, Garage Faces Front, Garage, Garage Door Opener, Heated Garage
- Garage spaces: 2
Features
- Levels: Two
- Stories: 2
- Patio & porch: Front Porch, Porch
- Exterior features: Fence
- Fencing: Privacy,Partial
Lot
- Size: 2.20 Acres
- Features: Garden, Level
Details
- Additional structures: Gazebo, Shed(s)
- Parcel number: 076 45
- Zoning description: R-1 Residential
Construction
Type & style
- Home type: SingleFamily
- Architectural style: Farmhouse
- Property subtype: Farm, Single Family Residence
Materials
- Stick Built, Vinyl Siding
- Foundation: Stone
- Roof: Composition,Shingle
Condition
- New construction: No
- Year built: 1886
Utilities & green energy
- Sewer: Septic Tank
- Water: Private, Well
- Utilities for property: Fiber Optic Available
Community & neighborhood
Security
- Security features: Surveillance System
Location
- Region: Waynesboro
- Subdivision: NONE
Price history
| Date | Event | Price |
|---|---|---|
| 4/2/2024 | Sold | $465,000-2.1%$154/sqft |
Source: | ||
| 3/6/2024 | Pending sale | $475,000$157/sqft |
Source: | ||
| 2/26/2024 | Listed for sale | $475,000-0.9%$157/sqft |
Source: | ||
| 12/20/2023 | Listing removed | -- |
Source: | ||
| 10/29/2023 | Price change | $479,500-3.1%$159/sqft |
Source: | ||
Public tax history
| Year | Property taxes | Tax assessment |
|---|---|---|
| 2025 | $2,026 | $389,600 |
| 2024 | $2,026 +17.5% | $389,600 +42.3% |
| 2023 | $1,724 | $273,700 |
Find assessor info on the county website
Neighborhood: 22980
Nearby schools
GreatSchools rating
- 3/10Stuarts Draft Elementary SchoolGrades: PK-5Distance: 3 mi
- 4/10Stuarts Draft Middle SchoolGrades: 6-8Distance: 3.1 mi
- 5/10Stuarts Draft High SchoolGrades: 9-12Distance: 3.3 mi
Schools provided by the listing agent
- Elementary: Stuarts Draft
- Middle: Stuarts Draft
- High: Stuarts Draft
Source: CAAR. This data may not be complete. We recommend contacting the local school district to confirm school assignments for this home.

Get pre-qualified for a loan
At Zillow Home Loans, we can pre-qualify you in as little as 5 minutes with no impact to your credit score.An equal housing lender. NMLS #10287.
Sell for more on Zillow
Get a free Zillow Showcase℠ listing and you could sell for .
$499,500
2% more+ $9,990
With Zillow Showcase(estimated)
$509,490