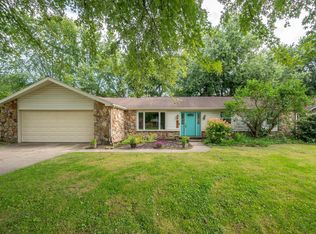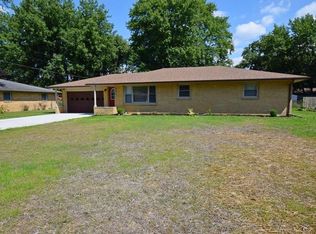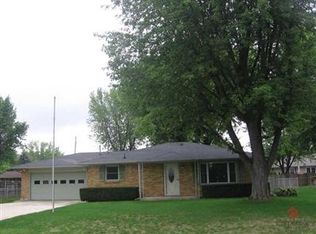Sold
$272,500
523 Spring Mill Rd, Anderson, IN 46013
3beds
1,663sqft
Residential, Single Family Residence
Built in 2000
0.3 Acres Lot
$298,100 Zestimate®
$164/sqft
$1,584 Estimated rent
Home value
$298,100
$247,000 - $361,000
$1,584/mo
Zestimate® history
Loading...
Owner options
Explore your selling options
What's special
Welcome Home to this meticulously maintained 3 bedrooms, 2 full baths, abode that offers nearly 1,700 sq. ft. of comfortable living space. You'll be captivated by all this beautiful home has to offer, starting with the charming front porch complete with front porch swing. Spacious kitchen offers ample counter space and storage, open concept layout, and a large living room perfect for entertaining. All appliances in kitchen stay, including refrigerator, electric stove/oven, and dishwasher. Plus, this home boasts a nice sized family room with cozy fireplace and laminate floors throughout. The Primary bedroom is a serene retreat complete with an en-suite bath and huge walk-in closet. The backyard is an entertainer's delight with two patios, one is covered with composite wood deck and the other with a newer concrete pad, providing plenty of space for outdoor dining and relaxation. The privacy fence surrounds the backyard, and there is also a storage shed with loft, plus a fire pit. Situated in a quiet neighborhood in Pendleton Schools, and conveniently located near the interstate for easy access to shopping, dining and commuting. This house truly has it all!
Zillow last checked: 8 hours ago
Listing updated: September 18, 2024 at 11:49am
Listing Provided by:
Steffanie Hensley 765-639-4919,
RE/MAX At The Crossing
Bought with:
Shane Foley
F.C. Tucker Company
Source: MIBOR as distributed by MLS GRID,MLS#: 21982498
Facts & features
Interior
Bedrooms & bathrooms
- Bedrooms: 3
- Bathrooms: 2
- Full bathrooms: 2
- Main level bathrooms: 2
- Main level bedrooms: 3
Primary bedroom
- Features: Laminate
- Level: Main
- Area: 210 Square Feet
- Dimensions: 14x15
Bedroom 2
- Features: Laminate
- Level: Main
- Area: 168 Square Feet
- Dimensions: 12x14
Bedroom 3
- Features: Laminate
- Level: Main
- Area: 132 Square Feet
- Dimensions: 11x12
Dining room
- Features: Laminate
- Level: Main
- Area: 120 Square Feet
- Dimensions: 10x12
Family room
- Features: Laminate
- Level: Main
- Area: 240 Square Feet
- Dimensions: 15x16
Kitchen
- Features: Laminate
- Level: Main
- Area: 132 Square Feet
- Dimensions: 11x12
Living room
- Features: Laminate
- Level: Main
- Area: 336 Square Feet
- Dimensions: 14x24
Heating
- Forced Air
Cooling
- Has cooling: Yes
Appliances
- Included: Dishwasher, Disposal, Kitchen Exhaust, Laundry Connection in Unit, MicroHood, Microwave, Electric Oven, Refrigerator, Water Heater, Water Softener Rented
- Laundry: Connections All, Laundry Connection in Unit
Features
- Attic Pull Down Stairs, Ceiling Fan(s), High Speed Internet, Eat-in Kitchen, Wired for Data, Pantry, Walk-In Closet(s)
- Windows: Screens, Windows Vinyl, WoodWorkStain/Painted
- Has basement: No
- Attic: Pull Down Stairs
- Number of fireplaces: 1
- Fireplace features: Family Room, Insert
Interior area
- Total structure area: 1,663
- Total interior livable area: 1,663 sqft
Property
Parking
- Total spaces: 2
- Parking features: Attached, Concrete, Garage Door Opener
- Attached garage spaces: 2
- Details: Garage Parking Other(Finished Garage, Floor Drain, Garage Door Opener, Keyless Entry, Service Door)
Features
- Levels: One
- Stories: 1
- Patio & porch: Covered, Patio
- Exterior features: Lighting, Fire Pit
- Fencing: Fenced,Chain Link,Fence Full Rear
- Has view: Yes
- View description: Neighborhood, Trees/Woods
Lot
- Size: 0.30 Acres
- Features: Access, Rural - Subdivision, Storm Sewer, Mature Trees, Trees-Small (Under 20 Ft)
Details
- Additional structures: Barn Mini, Outbuilding, Storage
- Parcel number: 481401200209000012
- Special conditions: Sales Disclosure On File
- Horse amenities: None
Construction
Type & style
- Home type: SingleFamily
- Architectural style: Ranch
- Property subtype: Residential, Single Family Residence
Materials
- Vinyl With Brick
- Foundation: Block
Condition
- Updated/Remodeled
- New construction: No
- Year built: 2000
Utilities & green energy
- Electric: 200+ Amp Service
- Water: Private Well, Well
- Utilities for property: Electricity Connected, Sewer Connected
Community & neighborhood
Security
- Security features: Security Alarm Paid, Security System Leased
Location
- Region: Anderson
- Subdivision: Fall Creek Heights
Price history
| Date | Event | Price |
|---|---|---|
| 7/16/2024 | Sold | $272,500+1%$164/sqft |
Source: | ||
| 6/7/2024 | Pending sale | $269,900$162/sqft |
Source: | ||
| 5/31/2024 | Listed for sale | $269,900$162/sqft |
Source: | ||
Public tax history
| Year | Property taxes | Tax assessment |
|---|---|---|
| 2024 | $1,956 +12.4% | $213,100 +9.7% |
| 2023 | $1,740 +13.6% | $194,200 +4.7% |
| 2022 | $1,532 -4.2% | $185,400 +10.1% |
Find assessor info on the county website
Neighborhood: 46013
Nearby schools
GreatSchools rating
- 6/10East Elementary SchoolGrades: K-6Distance: 3.2 mi
- 5/10Pendleton Heights Middle SchoolGrades: 7-8Distance: 4 mi
- 9/10Pendleton Heights High SchoolGrades: 9-12Distance: 4.1 mi
Schools provided by the listing agent
- Elementary: East Elementary School
- Middle: Pendleton Heights Middle School
- High: Pendleton Heights High School
Source: MIBOR as distributed by MLS GRID. This data may not be complete. We recommend contacting the local school district to confirm school assignments for this home.
Get a cash offer in 3 minutes
Find out how much your home could sell for in as little as 3 minutes with a no-obligation cash offer.
Estimated market value
$298,100
Get a cash offer in 3 minutes
Find out how much your home could sell for in as little as 3 minutes with a no-obligation cash offer.
Estimated market value
$298,100


