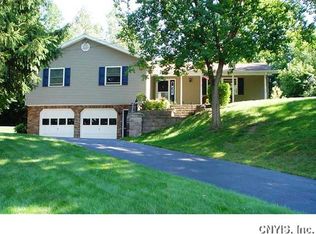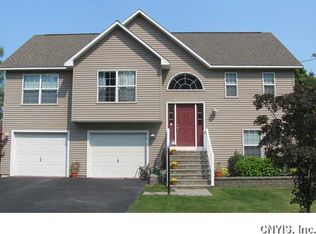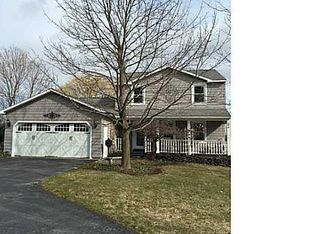Closed
$410,000
523 Tuscarora Rd, Chittenango, NY 13037
5beds
3,024sqft
Single Family Residence
Built in 1976
0.66 Acres Lot
$438,500 Zestimate®
$136/sqft
$2,849 Estimated rent
Home value
$438,500
Estimated sales range
Not available
$2,849/mo
Zestimate® history
Loading...
Owner options
Explore your selling options
What's special
Private and peaceful yet conveniently located, this sprawling 5 bedroom, 3 bath home has so much to offer! The layout offers many possibilities with 2 primary suites (each with their own full bathroom and radiant floor heating) and 2 large family rooms, located on the upper and lower levels. The ground level suite would make a great in-law or guest suite and is currently also being used as a large office. Both suites have sliding glass doors leading out to a patio or deck that overlooks the private backyard. The upper level also has 3 additional bedrooms and a third full bathroom. The updated kitchen includes all new appliances as well as a coffee bar area and serving/storage area in the dining room. The lower level offers many useful spaces including a home gym, laundry room, bar/rec room with built in murphy bed and storage. The oversized 2 car detached garage provides tons of storage and workshop space and next to it a concrete pad for RV parking.
Zillow last checked: 8 hours ago
Listing updated: July 22, 2025 at 09:49am
Listed by:
Christine Kinder 315-559-2671,
Berkshire Hathaway CNY Realty
Bought with:
Kathleen N. Cole, 30CO0952028
Howard Hanna Real Estate
David Ezzo, 40EZ1108823
Howard Hanna Real Estate
Source: NYSAMLSs,MLS#: S1605604 Originating MLS: Syracuse
Originating MLS: Syracuse
Facts & features
Interior
Bedrooms & bathrooms
- Bedrooms: 5
- Bathrooms: 3
- Full bathrooms: 3
- Main level bathrooms: 1
- Main level bedrooms: 1
Bedroom 1
- Level: First
Bedroom 1
- Level: First
Bedroom 2
- Level: Second
Bedroom 2
- Level: Second
Bedroom 3
- Level: Second
Bedroom 3
- Level: Second
Bedroom 4
- Level: Second
Bedroom 4
- Level: Second
Bedroom 5
- Level: Second
Bedroom 5
- Level: Second
Heating
- Gas, Zoned, Baseboard, Hot Water, Radiant Floor, Radiant
Cooling
- Zoned
Appliances
- Included: Dryer, Dishwasher, Freezer, Disposal, Gas Oven, Gas Range, Gas Water Heater, Microwave, Refrigerator, Washer
- Laundry: In Basement
Features
- Ceiling Fan(s), Dry Bar, Separate/Formal Dining Room, Eat-in Kitchen, Separate/Formal Living Room, Guest Accommodations, Home Office, Sliding Glass Door(s), Storage, Walk-In Pantry, Bar, Bedroom on Main Level, In-Law Floorplan, Bath in Primary Bedroom, Main Level Primary, Primary Suite, Workshop
- Flooring: Carpet, Hardwood, Tile, Varies
- Doors: Sliding Doors
- Basement: Full,Finished,Walk-Out Access
- Has fireplace: No
Interior area
- Total structure area: 3,024
- Total interior livable area: 3,024 sqft
Property
Parking
- Total spaces: 2
- Parking features: Detached, Electricity, Garage, Storage, Workshop in Garage, Driveway, Other
- Garage spaces: 2
Features
- Levels: Two
- Stories: 2
- Patio & porch: Deck
- Exterior features: Deck, Gravel Driveway, Private Yard, See Remarks
Lot
- Size: 0.66 Acres
- Dimensions: 174 x 222
- Features: Rectangular, Rectangular Lot, Wooded
Details
- Parcel number: 25480104107000010070020000
- Special conditions: Standard
Construction
Type & style
- Home type: SingleFamily
- Architectural style: Raised Ranch,Transitional
- Property subtype: Single Family Residence
Materials
- Vinyl Siding
- Foundation: Poured
- Roof: Asphalt,Shingle
Condition
- Resale
- Year built: 1976
Utilities & green energy
- Electric: Circuit Breakers
- Sewer: Connected
- Water: Connected, Public
- Utilities for property: Electricity Connected, Sewer Connected, Water Connected
Community & neighborhood
Location
- Region: Chittenango
Other
Other facts
- Listing terms: Cash,Conventional,FHA,VA Loan
Price history
| Date | Event | Price |
|---|---|---|
| 7/18/2025 | Sold | $410,000+9.3%$136/sqft |
Source: | ||
| 5/10/2025 | Pending sale | $375,000$124/sqft |
Source: | ||
| 5/9/2025 | Listed for sale | $375,000+50%$124/sqft |
Source: | ||
| 8/19/2022 | Sold | $250,000+11.2%$83/sqft |
Source: | ||
| 6/16/2022 | Pending sale | $224,900$74/sqft |
Source: | ||
Public tax history
| Year | Property taxes | Tax assessment |
|---|---|---|
| 2024 | -- | $193,400 |
| 2023 | -- | $193,400 |
| 2022 | -- | $193,400 |
Find assessor info on the county website
Neighborhood: 13037
Nearby schools
GreatSchools rating
- 7/10Bolivar Road Elementary SchoolGrades: PK-4Distance: 0.7 mi
- 5/10Chittenango Middle SchoolGrades: 5-8Distance: 2.3 mi
- 8/10Chittenango High SchoolGrades: 9-12Distance: 0.8 mi
Schools provided by the listing agent
- District: Chittenango
Source: NYSAMLSs. This data may not be complete. We recommend contacting the local school district to confirm school assignments for this home.


