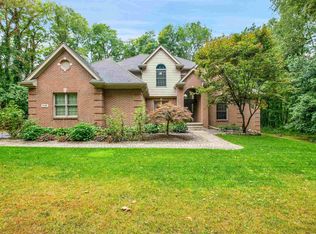Sold for $726,000
$726,000
523 Uphill Rd, Milford, MI 48381
3beds
3,422sqft
Single Family Residence
Built in 1988
2.27 Acres Lot
$737,700 Zestimate®
$212/sqft
$5,484 Estimated rent
Home value
$737,700
Estimated sales range
Not available
$5,484/mo
Zestimate® history
Loading...
Owner options
Explore your selling options
What's special
Imagine pulling up to your own private retreat, tucked away on 2.2 wooded acres at the end of a quiet cul-de-sac. This 2,881 sq. ft. two-story home offers the perfect balance of privacy, modern updates, and a backyard built for entertaining. All just minutes from downtown Milford’s shops, dining, and events.
Step inside and you’re welcomed by an open foyer that creates a bright, inviting first impression. The thoughtful layout flows easily from the entry into the main living areas, making the home feel both spacious and comfortable from the moment you arrive. Inside, you’ll find three generously sized bedrooms and three beautifully remodeled full bathrooms. The finished basement adds 540 sq. ft. of versatile living space, ideal for movie nights, a playroom, or a home office. A two-car attached garage provides everyday convenience and storage.
Step outside to your own backyard oasis. An expansive patio surrounds the impressive in-ground pool, creating the ultimate space for summer gatherings, relaxation, and outdoor living. Surrounded by trees and wildlife, the setting feels like a getaway right at home.
Set on a quiet road in Milford Township, this GEM combines peaceful privacy with the advantage of being part of the highly regarded Huron Valley School District.
Zillow last checked: 8 hours ago
Listing updated: October 31, 2025 at 08:20am
Listed by:
Wasim Sais 734-623-3132,
Golden Key Realty Group LLC,
Lourd Sabbagh 734-620-6441,
Golden Key Realty Group LLC
Bought with:
Lauren Fortinberry, 6501407759
Century 21 Professionals Clarkston
Source: Realcomp II,MLS#: 20251038601
Facts & features
Interior
Bedrooms & bathrooms
- Bedrooms: 3
- Bathrooms: 3
- Full bathrooms: 3
Primary bedroom
- Level: Second
- Area: 247
- Dimensions: 19 X 13
Bedroom
- Level: Second
- Area: 156
- Dimensions: 13 X 12
Bedroom
- Level: Second
- Area: 156
- Dimensions: 13 X 12
Primary bathroom
- Level: Second
- Area: 96
- Dimensions: 12 X 8
Other
- Level: Second
- Area: 72
- Dimensions: 9 X 8
Other
- Level: Entry
- Area: 40
- Dimensions: 8 X 5
Other
- Level: Entry
- Area: 168
- Dimensions: 14 X 12
Dining room
- Level: Entry
- Area: 169
- Dimensions: 13 X 13
Family room
- Level: Entry
- Area: 247
- Dimensions: 19 X 13
Kitchen
- Level: Entry
- Area: 168
- Dimensions: 14 X 12
Laundry
- Level: Entry
- Area: 35
- Dimensions: 7 X 5
Library
- Level: Entry
- Area: 168
- Dimensions: 14 X 12
Living room
- Level: Entry
- Area: 224
- Dimensions: 16 X 14
Loft
- Level: Second
- Area: 168
- Dimensions: 14 X 12
Heating
- Forced Air, Natural Gas
Cooling
- Central Air
Appliances
- Included: Dishwasher, Disposal, Dryer, Free Standing Electric Oven, Free Standing Refrigerator, Stainless Steel Appliances, Washer
- Laundry: Laundry Room
Features
- Basement: Partially Finished
- Has fireplace: Yes
- Fireplace features: Wood Burning
Interior area
- Total interior livable area: 3,422 sqft
- Finished area above ground: 2,882
- Finished area below ground: 540
Property
Parking
- Total spaces: 2
- Parking features: Two Car Garage, Attached
- Attached garage spaces: 2
Features
- Levels: Two
- Stories: 2
- Entry location: GroundLevel
- Patio & porch: Deck, Patio
- Pool features: In Ground
Lot
- Size: 2.27 Acres
- Dimensions: 295 x 295 x 334 x 334
- Features: Wooded
Details
- Parcel number: 1612300073
- Special conditions: Short Sale No,Standard
Construction
Type & style
- Home type: SingleFamily
- Architectural style: Colonial
- Property subtype: Single Family Residence
Materials
- Brick, Wood Siding
- Foundation: Basement, Poured
- Roof: Asphalt
Condition
- New construction: No
- Year built: 1988
Utilities & green energy
- Sewer: Septic Tank
- Water: Well
Community & neighborhood
Location
- Region: Milford
Other
Other facts
- Listing agreement: Exclusive Right To Sell
- Listing terms: Cash,Conventional
Price history
| Date | Event | Price |
|---|---|---|
| 10/30/2025 | Sold | $726,000+0.2%$212/sqft |
Source: | ||
| 10/7/2025 | Pending sale | $724,900$212/sqft |
Source: | ||
| 9/26/2025 | Listed for sale | $724,900-3.2%$212/sqft |
Source: | ||
| 9/19/2025 | Listing removed | -- |
Source: Owner Report a problem | ||
| 9/7/2025 | Listed for sale | $749,000+122.3%$219/sqft |
Source: Owner Report a problem | ||
Public tax history
| Year | Property taxes | Tax assessment |
|---|---|---|
| 2024 | $5,758 +4.9% | $275,440 +8.6% |
| 2023 | $5,490 +12.3% | $253,590 +9.9% |
| 2022 | $4,889 +1.3% | $230,720 +1.7% |
Find assessor info on the county website
Neighborhood: 48381
Nearby schools
GreatSchools rating
- 9/10Kurtz Elementary SchoolGrades: K-5Distance: 0.8 mi
- 7/10Oak Valley Middle SchoolGrades: 5-9Distance: 1 mi
- 7/10Milford High SchoolGrades: 7-12Distance: 3.3 mi
Get a cash offer in 3 minutes
Find out how much your home could sell for in as little as 3 minutes with a no-obligation cash offer.
Estimated market value$737,700
Get a cash offer in 3 minutes
Find out how much your home could sell for in as little as 3 minutes with a no-obligation cash offer.
Estimated market value
$737,700
