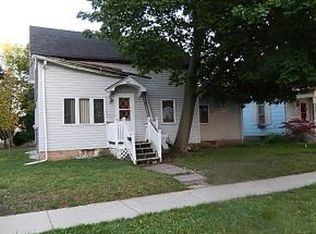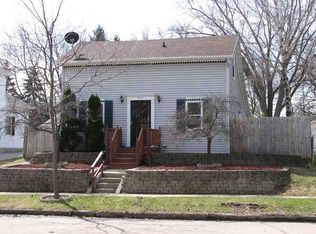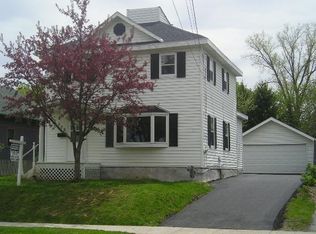Sold
$200,000
523 W Atlantic St, Appleton, WI 54911
4beds
1,602sqft
Single Family Residence
Built in 1875
7,840.8 Square Feet Lot
$218,000 Zestimate®
$125/sqft
$1,891 Estimated rent
Home value
$218,000
$194,000 - $244,000
$1,891/mo
Zestimate® history
Loading...
Owner options
Explore your selling options
What's special
Nestled behind the serene Arbutus Park in Appleton, steps from downtown, this versatile residence offers a blend of comfort and potential. Boasting 4 cozy bedrooms and 2 full bathrooms, this home, a former duplex, has been transformed into a welcoming single-residence home. The option remains to revert to an upper/lower duplex, catering to diverse needs. The main floor features a convenient bedroom and bathroom, a spacious living area with skylights, a woodburning fireplace, and an expansive dining area. Upstairs are 3 additional bedrooms, one being an ensuite. Slate Siding. Recent upgrades include new soffit, fascia, gutters, an AC unit, dishwasher, water heater, and 1 year home warranty ensuring peace of mind. Showings begin May 24th. Offers will be presented to seller at 6pm on Sun 5/26
Zillow last checked: 8 hours ago
Listing updated: July 03, 2024 at 03:01am
Listed by:
Dan Dachelet 920-637-0310,
Coldwell Banker Real Estate Group
Bought with:
Stacey Hennessey
Century 21 Affiliated
Source: RANW,MLS#: 50291738
Facts & features
Interior
Bedrooms & bathrooms
- Bedrooms: 4
- Bathrooms: 2
- Full bathrooms: 2
Bedroom 1
- Level: Main
- Dimensions: 11x11
Bedroom 2
- Level: Upper
- Dimensions: 11x11
Bedroom 3
- Level: Upper
- Dimensions: 9x8
Bedroom 4
- Level: Upper
- Dimensions: 11x7
Dining room
- Level: Main
- Dimensions: 18x11
Kitchen
- Level: Main
- Dimensions: 12x11
Living room
- Level: Main
- Dimensions: 14x13
Heating
- Forced Air
Cooling
- Forced Air, Central Air
Appliances
- Included: Dishwasher, Dryer, Microwave, Range, Refrigerator, Washer
Features
- At Least 1 Bathtub, Cable Available, High Speed Internet, Pantry
- Basement: Full
- Number of fireplaces: 1
- Fireplace features: One, Wood Burning
Interior area
- Total interior livable area: 1,602 sqft
- Finished area above ground: 1,602
- Finished area below ground: 0
Property
Parking
- Total spaces: 2
- Parking features: Detached
- Garage spaces: 2
Accessibility
- Accessibility features: 1st Floor Bedroom, 1st Floor Full Bath
Lot
- Size: 7,840 sqft
- Dimensions: 154x53
- Features: Sidewalk
Details
- Parcel number: 315100400
- Zoning: Residential
- Special conditions: Arms Length
Construction
Type & style
- Home type: SingleFamily
- Property subtype: Single Family Residence
Materials
- Other
- Foundation: Stone
Condition
- New construction: No
- Year built: 1875
Details
- Warranty included: Yes
Utilities & green energy
- Sewer: Public Sewer
- Water: Public
Community & neighborhood
Location
- Region: Appleton
Other
Other facts
- Listing terms: Home Warranty
Price history
| Date | Event | Price |
|---|---|---|
| 6/27/2024 | Sold | $200,000+5.3%$125/sqft |
Source: RANW #50291738 Report a problem | ||
| 5/27/2024 | Pending sale | $189,900$119/sqft |
Source: | ||
| 5/26/2024 | Contingent | $189,900$119/sqft |
Source: | ||
| 5/22/2024 | Listed for sale | $189,900+179.3%$119/sqft |
Source: RANW #50291738 Report a problem | ||
| 11/4/2003 | Sold | $68,000$42/sqft |
Source: RANW #2034855 Report a problem | ||
Public tax history
| Year | Property taxes | Tax assessment |
|---|---|---|
| 2024 | $2,284 -4.2% | $163,800 |
| 2023 | $2,384 +16% | $163,800 +54.8% |
| 2022 | $2,056 -4.7% | $105,800 |
Find assessor info on the county website
Neighborhood: Central
Nearby schools
GreatSchools rating
- 5/10Lincoln Elementary SchoolGrades: PK-6Distance: 0.6 mi
- 3/10Wilson Middle SchoolGrades: 7-8Distance: 0.6 mi
- 4/10West High SchoolGrades: 9-12Distance: 0.7 mi

Get pre-qualified for a loan
At Zillow Home Loans, we can pre-qualify you in as little as 5 minutes with no impact to your credit score.An equal housing lender. NMLS #10287.


