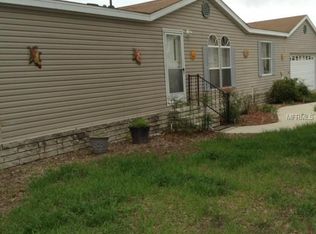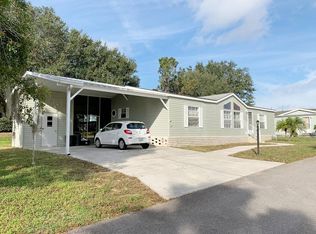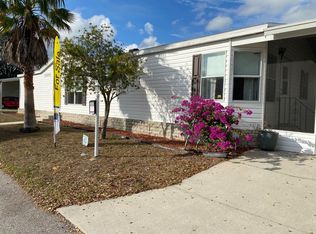This 2003 Homes Of Merit was a park model and comes with many extras, It is 1680 sq. ft. and has a big carport with parking for 2 cars covered and 3 additional vehicles uncovered, also a big 11ft. x 14ft. shed/workshop with it's own dedicated electricity, shelves, and a workbench. The home is light green with dark green shutters, and it has a huge 11 ft. x 38 ft. screened lanai with newer indoor outdoor carpet across the rear of the home. And having no rear neighbors and a 7 ft hedge across the back of the property this space is very private as well. A brand new air conditioner/heat unit was installed last year... The home is in very good condition and is located in a nice family park where you can enjoy vacations or live year round. Come and see this beautiful home and what the Ridge and Davenport Florida have to offer!!!Kitchen:This home has a big kitchen with a lot of storage space, there are more than enough cabinets for all your needs and includes an island and built in desk. The flooring is vinyl and is easy to keep clean. a new Maytag dishwasher installed last year.. The refrigerator is NOT included with this home.Living Room:With a beautiful built in entertainment center, cathedral ceiling, and new carpet this space is perfect for family gatherings or entertaining friends. Included also is a built in stereo/CD player with speakers in the ceiling.Dining Area:The open floor plan makes this area a perfect spot to dine while still allowing you to be part of the group, and with the beautiful hardwood floor it is easy to keep it clean.Master Bedroom:A peaceful private bedroom with space for all your needs, a large walk in closet, and newer carpeting!!Master Bath:Behind French doors this private bath has a jetted garden tub, a walk in shower and dual sinks, This bath is a perfect place to relax! And it also has storage for all your linens. Second Bedroom:A good size room with a big walk in closet and it received a new floor as well.Third Bedroom:This space is being used for a den area presently but it has a large walk in closet and the same new floor as the hall and second bedroom. Both bedrooms are adjacent to the hall bath.Second Bathroom:This bath has a solar light so you get plenty of light without any windows, it is neat and clean with a nicely patterned wall covering and has the easy to clean vinyl floor also.Laundry:The washer and dryer are no longer included with the home....... you will have space for all your laundry supplies and more.Lanai:The lanai on this home is very private, the way this home is situated on it's lot makes for no rear neighbor or side neighbor on the west and the shed is on the east end of the lanai, add the 7ft hedge across the rear of the property and you have a nice spot to relax and it's 11ft. x 38 ft. so you can have a large gathering with room to spare.This home is less than 10 Miles to Disneyworld, and is also close to Seaworld, Universal Studios, and Lego land. There is plenty of shopping nearby and the park is across the street from the Highlands Reserve Golf Community so if you are a golfer you can be on the green in under 5 minutes.Some of the other amenities at The Ridge:Oversized home sites Beautiful clubhouse Lushly landscaped entry Wading pool Swimming pool Playground Picnic areas Basketball court Recreational vehicle storageThe community requires all potential residents to submit to a background/credit check before the final sale of a home.All listing information is deemed reliable but not guaranteed and should be independently verified through personal inspection by appropriate professionals. Listings displayed on this website may be subject to prior sale or removal from sale; availability of any listing should always be independently verified. The buyer assumes full responsibility for obtaining all current rates of lot rent, fees, or pass-on costs associated with the community, park or home from the community/park manager. American Mobile Homes Sales is not responsible for quot
This property is off market, which means it's not currently listed for sale or rent on Zillow. This may be different from what's available on other websites or public sources.


