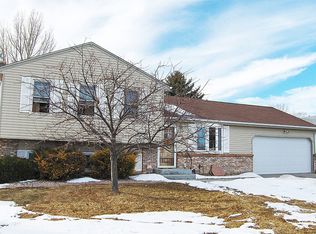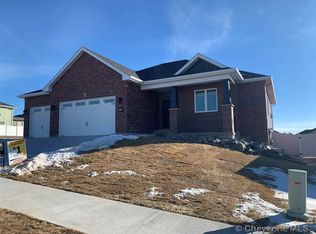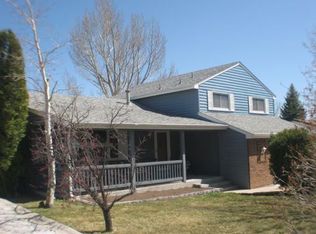Sold
Price Unknown
5230 Point Blf, Cheyenne, WY 82009
4beds
1,884sqft
City Residential, Residential
Built in 1978
7,840.8 Square Feet Lot
$363,200 Zestimate®
$--/sqft
$2,311 Estimated rent
Home value
$363,200
$338,000 - $389,000
$2,311/mo
Zestimate® history
Loading...
Owner options
Explore your selling options
What's special
Welcome to 5230 Point Bluff, Cheyenne, WY – a meticulously maintained home offering comfort and convenience in a highly sought-after location. This spacious property features four bedrooms, two bathrooms, and 1,884 sq. ft. of living space, all nestled on a desirable corner lot. The heart of the home is a large, open kitchen that seamlessly transitions into a separate dining area – perfect for family meals or hosting gatherings. A generous living room provides a cozy retreat, while the lower level boasts a roomy family room, ideal for entertainment or relaxation. Step outside to the expansive fenced backyard, complete with a beautifully designed deck. It’s the perfect spot for enjoying the outdoors, whether you're hosting friends or simply unwinding in the fresh Cheyenne air.
Zillow last checked: 8 hours ago
Listing updated: February 12, 2025 at 01:07pm
Listed by:
Becky Minnick 307-630-6298,
Pine Rock Realty
Bought with:
Mariah Jeffery
Coldwell Banker, The Property Exchange
Source: Cheyenne BOR,MLS#: 95783
Facts & features
Interior
Bedrooms & bathrooms
- Bedrooms: 4
- Bathrooms: 2
- Full bathrooms: 1
- 3/4 bathrooms: 1
Primary bedroom
- Level: Upper
- Area: 154
- Dimensions: 14 x 11
Bedroom 2
- Level: Upper
- Area: 99
- Dimensions: 9 x 11
Bedroom 3
- Level: Lower
- Area: 121
- Dimensions: 11 x 11
Bedroom 4
- Level: Lower
- Area: 88
- Dimensions: 11 x 8
Bathroom 1
- Features: Full
- Level: Upper
Bathroom 2
- Features: 3/4
- Level: Lower
Dining room
- Level: Upper
- Area: 187
- Dimensions: 17 x 11
Family room
- Level: Lower
- Area: 529
- Dimensions: 23 x 23
Kitchen
- Level: Upper
- Area: 110
- Dimensions: 10 x 11
Living room
- Level: Upper
- Area: 252
- Dimensions: 12 x 21
Heating
- Forced Air, Natural Gas
Cooling
- None
Appliances
- Included: Dishwasher, Disposal, Dryer, Range, Refrigerator, Washer
- Laundry: Lower Level
Features
- Separate Dining
- Number of fireplaces: 1
- Fireplace features: One, Wood Burning Stove
Interior area
- Total structure area: 1,884
- Total interior livable area: 1,884 sqft
- Finished area above ground: 960
Property
Parking
- Total spaces: 2
- Parking features: 2 Car Attached
- Attached garage spaces: 2
Accessibility
- Accessibility features: None
Features
- Levels: Bi-Level
- Patio & porch: Deck, Covered Deck
- Exterior features: Sprinkler System
- Fencing: Back Yard
Lot
- Size: 7,840 sqft
- Dimensions: 8000
- Features: Corner Lot, Front Yard Sod/Grass, Backyard Sod/Grass
Details
- Additional structures: Utility Shed
- Parcel number: 14662131300100
- Special conditions: Arms Length Sale
Construction
Type & style
- Home type: SingleFamily
- Property subtype: City Residential, Residential
Materials
- Brick, Metal Siding
- Foundation: Garden/Daylight
- Roof: Composition/Asphalt
Condition
- New construction: No
- Year built: 1978
Utilities & green energy
- Electric: CLFP
- Gas: CLFP
- Sewer: City Sewer
- Water: Public
- Utilities for property: Cable Connected
Community & neighborhood
Location
- Region: Cheyenne
- Subdivision: Century West
Other
Other facts
- Listing agreement: n
- Listing terms: Cash,Conventional,FHA,VA Loan
Price history
| Date | Event | Price |
|---|---|---|
| 2/12/2025 | Sold | -- |
Source: | ||
| 1/17/2025 | Pending sale | $360,000$191/sqft |
Source: | ||
| 1/7/2025 | Listed for sale | $360,000$191/sqft |
Source: | ||
| 12/30/2024 | Listing removed | $360,000$191/sqft |
Source: | ||
| 12/21/2024 | Pending sale | $360,000$191/sqft |
Source: | ||
Public tax history
| Year | Property taxes | Tax assessment |
|---|---|---|
| 2024 | $2,029 +0.9% | $31,695 +0.8% |
| 2023 | $2,011 +7% | $31,447 +8.3% |
| 2022 | $1,879 +13.8% | $29,038 +12.4% |
Find assessor info on the county website
Neighborhood: 82009
Nearby schools
GreatSchools rating
- 7/10Anderson Elementary SchoolGrades: PK-4Distance: 0.2 mi
- 3/10Carey Junior High SchoolGrades: 7-8Distance: 1.5 mi
- 4/10East High SchoolGrades: 9-12Distance: 1.5 mi


