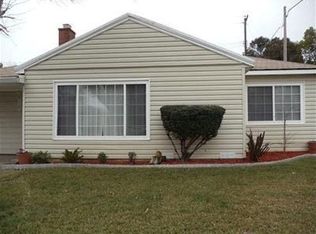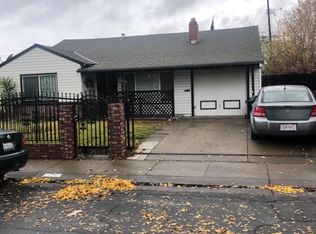Closed
$355,000
5230 Standish Rd, Sacramento, CA 95820
2beds
897sqft
Single Family Residence
Built in 1952
5,662.8 Square Feet Lot
$354,400 Zestimate®
$396/sqft
$2,157 Estimated rent
Home value
$354,400
$323,000 - $390,000
$2,157/mo
Zestimate® history
Loading...
Owner options
Explore your selling options
What's special
Discover the charm and comfort of Colonial Heights with this beautifully maintained home! Step inside to a spacious and open floor plan, freshly painted throughout for a modern and welcoming feel. Durable tile flooring in high-traffic areas ensures easy upkeep, while plush commercial-grade carpet in the bedrooms adds a touch of warmth. Gather around the cozy fireplace, complete with an efficient insert, perfect for chilly evenings. The heart of the home is the stunning kitchen, featuring custom cabinetry, gleaming granite countertops, a gas range, and a stainless-steel microwave ideal for home chefs and entertainers alike. Updated dual- pane vinyl windows offer energy efficiency and natural light, while a newer roof and HVAC systems provide long-term peace of mind. Situated on a generous corner lot, there's potential for RV or boat access, while the spacious backyard invites endless possibilities. Conveniently located near shopping, schools, and parks, and just 10-15 minutes from Sac State and freeway access, this move-in-ready home blends style, comfort, and long-term potential. Don't miss your chance to make it yours!
Zillow last checked: 8 hours ago
Listing updated: August 11, 2025 at 04:20pm
Listed by:
Greg Batchelder DRE #01321061 916-205-6943,
Windermere Signature Properties El Dorado Hills/Folsom
Bought with:
Duc Duong, DRE #01338878
JTN Real Estate Inc.
Source: MetroList Services of CA,MLS#: 225067995Originating MLS: MetroList Services, Inc.
Facts & features
Interior
Bedrooms & bathrooms
- Bedrooms: 2
- Bathrooms: 1
- Full bathrooms: 1
Dining room
- Features: Dining/Living Combo
Kitchen
- Features: Pantry Cabinet, Granite Counters, Slab Counter, Kitchen/Family Combo
Heating
- Central, Fireplace Insert, Natural Gas
Cooling
- Ceiling Fan(s), Central Air
Appliances
- Included: Free-Standing Gas Range, Gas Water Heater, Dishwasher, Disposal, Microwave
- Laundry: Cabinets, Sink, In Garage
Features
- Flooring: Carpet, Tile
- Number of fireplaces: 1
- Fireplace features: Brick, Insert, Living Room, Wood Burning
Interior area
- Total interior livable area: 897 sqft
Property
Parking
- Total spaces: 1
- Parking features: Attached, Garage Faces Front, Interior Access, Driveway
- Attached garage spaces: 1
- Has uncovered spaces: Yes
Features
- Stories: 1
- Fencing: Back Yard,Fenced,Front Yard
Lot
- Size: 5,662 sqft
- Features: Corner Lot, Curb(s)/Gutter(s), Irregular Lot, Low Maintenance
Details
- Additional structures: Shed(s)
- Parcel number: 02302710010000
- Zoning description: R-1
- Special conditions: Standard
Construction
Type & style
- Home type: SingleFamily
- Architectural style: Ranch
- Property subtype: Single Family Residence
Materials
- Stucco, Frame, Wood
- Foundation: Slab
- Roof: Composition
Condition
- Year built: 1952
Utilities & green energy
- Sewer: In & Connected
- Water: Meter on Site, Public
- Utilities for property: Public, Electric, Internet Available, Natural Gas Connected
Community & neighborhood
Location
- Region: Sacramento
Other
Other facts
- Road surface type: Paved
Price history
| Date | Event | Price |
|---|---|---|
| 8/7/2025 | Sold | $355,000$396/sqft |
Source: MetroList Services of CA #225067995 Report a problem | ||
| 7/9/2025 | Pending sale | $355,000$396/sqft |
Source: MetroList Services of CA #225067995 Report a problem | ||
| 7/3/2025 | Price change | $355,000-5.3%$396/sqft |
Source: MetroList Services of CA #225067995 Report a problem | ||
| 6/27/2025 | Listed for sale | $375,000$418/sqft |
Source: MetroList Services of CA #225067995 Report a problem | ||
| 6/6/2025 | Pending sale | $375,000$418/sqft |
Source: MetroList Services of CA #225067995 Report a problem | ||
Public tax history
| Year | Property taxes | Tax assessment |
|---|---|---|
| 2025 | -- | $96,075 +2% |
| 2024 | $1,202 +2.6% | $94,193 +2% |
| 2023 | $1,171 +2% | $92,347 +2% |
Find assessor info on the county website
Neighborhood: Colonial Village
Nearby schools
GreatSchools rating
- 6/10Earl Warren Elementary SchoolGrades: K-6Distance: 0.1 mi
- 6/10Will C. Wood Middle SchoolGrades: 7-8Distance: 1.1 mi
- 3/10Hiram W. Johnson High SchoolGrades: 9-12Distance: 1 mi
Get a cash offer in 3 minutes
Find out how much your home could sell for in as little as 3 minutes with a no-obligation cash offer.
Estimated market value
$354,400
Get a cash offer in 3 minutes
Find out how much your home could sell for in as little as 3 minutes with a no-obligation cash offer.
Estimated market value
$354,400

