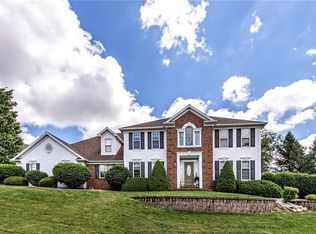Sold for $600,000 on 07/24/25
$600,000
5230 Walnut Rdg, Erie, PA 16506
3beds
3,270sqft
Single Family Residence
Built in 1993
0.39 Acres Lot
$628,800 Zestimate®
$183/sqft
$3,876 Estimated rent
Home value
$628,800
$522,000 - $755,000
$3,876/mo
Zestimate® history
Loading...
Owner options
Explore your selling options
What's special
Come discover this exquisite, custom-built ranch in a peaceful Millcreek neighborhood! This one-owner home boasts a spacious open floor plan, featuring large rooms and a charming brick fireplace perfect for cozy evenings. With 3 bedrooms and 3½ baths, including a luxurious master suite with its own private bath, walk-in closet, and attached den, comfort is paramount. The gourmet kitchen offers a large island with a breakfast bar, ideal for entertaining.The finished lower level provides even more living space, while outside, you'll find a beautifully landscaped corner lot and a large stone patio for outdoor enjoyment. Practical amenities include a whole-house generator and a three-car garage with a convenient chair lift. Don't miss the opportunity to make this meticulously maintained property your own!
Zillow last checked: 8 hours ago
Listing updated: July 24, 2025 at 12:36pm
Listed by:
Bill Coyne 814-434-3294,
The Bowers Group LLC
Bought with:
Jamie Learn, RS351642
Marsha Marsh RES Peach
Source: GEMLS,MLS#: 184390Originating MLS: Greater Erie Board Of Realtors
Facts & features
Interior
Bedrooms & bathrooms
- Bedrooms: 3
- Bathrooms: 4
- Full bathrooms: 3
- 1/2 bathrooms: 1
Primary bedroom
- Level: First
- Dimensions: 15x18
Bedroom
- Level: First
- Dimensions: 13x14
Bedroom
- Level: First
- Dimensions: 12x18
Other
- Level: First
- Dimensions: 8x9
Den
- Level: First
- Dimensions: 11x15
Dining room
- Description: Formal
- Level: First
- Dimensions: 15x16
Family room
- Description: Fireplace
- Level: First
- Dimensions: 16x20
Other
- Level: First
- Dimensions: 12x17
Other
- Level: Lower
- Dimensions: 6x7
Half bath
- Level: First
- Dimensions: 6x6
Kitchen
- Description: Eatin
- Level: First
- Dimensions: 21x26
Living room
- Description: Formal
- Level: First
- Dimensions: 16x16
Other
- Level: Lower
- Dimensions: 28x30
Other
- Level: Lower
- Dimensions: 30x34
Heating
- Forced Air, Gas
Cooling
- Central Air
Appliances
- Included: Dishwasher, Electric Cooktop, Electric Oven, Disposal, Microwave, Refrigerator, Dryer, Washer
Features
- Ceramic Bath, Ceiling Fan(s), Fireplace
- Flooring: Carpet, Ceramic Tile, Hardwood
- Basement: Full,Finished
- Number of fireplaces: 1
- Fireplace features: Wood Burning
Interior area
- Total structure area: 3,270
- Total interior livable area: 3,270 sqft
Property
Parking
- Total spaces: 4
- Parking features: Attached, Garage Door Opener
- Attached garage spaces: 3
Features
- Levels: One
- Stories: 1
- Patio & porch: Patio
- Exterior features: Patio
Lot
- Size: 0.39 Acres
- Dimensions: 148 x 150 x 0 x 0
- Features: Corner Lot, Landscaped
Details
- Parcel number: 33136565.0106.00
- Zoning description: R-1
Construction
Type & style
- Home type: SingleFamily
- Architectural style: One Story,Historic/Antique
- Property subtype: Single Family Residence
Materials
- Brick, Frame
- Roof: Asphalt
Condition
- Year built: 1993
Utilities & green energy
- Sewer: Public Sewer
- Water: Public
Community & neighborhood
Security
- Security features: Security System, Fire Alarm
Location
- Region: Erie
- Subdivision: Westbury Ridge
HOA & financial
HOA
- Has HOA: Yes
- HOA fee: $195 annually
Other fees
- Deposit fee: $20,000
Other
Other facts
- Listing terms: Cash
- Road surface type: Paved
Price history
| Date | Event | Price |
|---|---|---|
| 7/24/2025 | Sold | $600,000-11.1%$183/sqft |
Source: GEMLS #184390 Report a problem | ||
| 6/21/2025 | Pending sale | $675,000$206/sqft |
Source: GEMLS #184390 Report a problem | ||
| 6/18/2025 | Listed for sale | $675,000$206/sqft |
Source: GEMLS #184390 Report a problem | ||
Public tax history
| Year | Property taxes | Tax assessment |
|---|---|---|
| 2024 | $10,538 +8.9% | $389,090 |
| 2023 | $9,675 +2.4% | $389,090 |
| 2022 | $9,445 | $389,090 |
Find assessor info on the county website
Neighborhood: 16506
Nearby schools
GreatSchools rating
- 6/10Asbury Elementary SchoolGrades: PK-5Distance: 0.8 mi
- 8/10Walnut Creek Middle SchoolGrades: PK,6-8Distance: 1 mi
- 7/10McDowell High SchoolGrades: PK,9-12Distance: 1.6 mi
Schools provided by the listing agent
- District: Millcreek
Source: GEMLS. This data may not be complete. We recommend contacting the local school district to confirm school assignments for this home.

Get pre-qualified for a loan
At Zillow Home Loans, we can pre-qualify you in as little as 5 minutes with no impact to your credit score.An equal housing lender. NMLS #10287.
