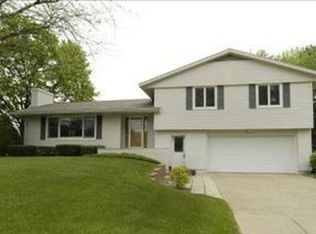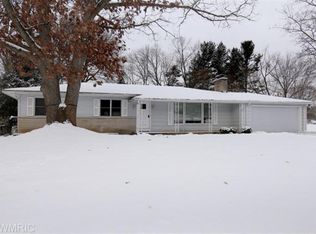Sold
$339,900
5231 Old Colony Rd, Portage, MI 49024
4beds
1,988sqft
Single Family Residence
Built in 1960
10,454.4 Square Feet Lot
$343,500 Zestimate®
$171/sqft
$2,481 Estimated rent
Home value
$343,500
$306,000 - $385,000
$2,481/mo
Zestimate® history
Loading...
Owner options
Explore your selling options
What's special
Welcome home to this unique, beautifully updated residence nestled on a quiet cul-de-sac. This multi-level home offers over 2,000 square feet of living space, filled with natural light from an abundance of lower-level windows, skylights, and a large picture window in the living room. The original refinished hardwood floors, a rare find in modern homes, flow seamlessly throughout the house, guiding you from room to room.
On the main level, you'll find a cozy living room featuring a wood-burning fireplace. The fully remodeled kitchen is a highlight, showcasing new cabinets, countertops, and stainless-steel appliances, all complemented by a golden deep kitchen sink.
The three upstairs bedrooms are spacious, providing comfortable and private living options for everyone in the home. The upper-level bathroom has been completely remodeled down to the studs, featuring a modern setup with a tiled shower surround, a glass shower door, a double vanity sink, and a linen closet for storage.
The lower level boasts spacious rooms perfect for entertaining and relaxation. It includes a remodeled full bathroom, and an additional half bath located in the bedroom or office space. The basement offers a versatile space that can be transformed into a non-conforming bedroom, game room, or living area, tailored to your personal needs and preferences.
Step outside to the fenced backyard, which includes two access points from the home, providing ample space for BBQs and gatherings without feeling crowded. One of the entry points leads through a large four-season room adjacent to the kitchen.
Additional updates include a new roof installed in 2017 and a new water heater added in 2020. The skylight windows were replaced in 2021. This lovely home is conveniently located near shops, restaurants, downtown Kalamazoo, and award-winning Portage schools, making it an ideal choice no matter your stage of life. Don't miss your chance to own this wonderful property, schedule your showing today!
Zillow last checked: 8 hours ago
Listing updated: October 01, 2025 at 11:20am
Listed by:
Josh J Whitmore 561-603-8658,
Whitmore Realty Group, LLC
Bought with:
Jodi Noble, 6501308903
Chuck Jaqua, REALTOR
Source: MichRIC,MLS#: 25039171
Facts & features
Interior
Bedrooms & bathrooms
- Bedrooms: 4
- Bathrooms: 3
- Full bathrooms: 2
- 1/2 bathrooms: 1
Heating
- Forced Air
Cooling
- Central Air
Appliances
- Included: Dishwasher, Disposal, Dryer, Microwave, Range, Refrigerator, Washer
- Laundry: In Bathroom, Lower Level
Features
- Eat-in Kitchen, Pantry
- Flooring: Carpet, Wood
- Windows: Skylight(s), Replacement
- Basement: Full
- Number of fireplaces: 1
- Fireplace features: Family Room, Wood Burning
Interior area
- Total structure area: 1,564
- Total interior livable area: 1,988 sqft
- Finished area below ground: 300
Property
Parking
- Total spaces: 2
- Parking features: Attached, Garage Door Opener
- Garage spaces: 2
Features
- Stories: 4
- Exterior features: Other
- Fencing: Privacy
Lot
- Size: 10,454 sqft
- Dimensions: 85 x 124
- Features: Level, Shrubs/Hedges
Details
- Parcel number: 1000940023O
Construction
Type & style
- Home type: SingleFamily
- Property subtype: Single Family Residence
Materials
- Brick, Wood Siding
- Roof: Shingle
Condition
- New construction: No
- Year built: 1960
Utilities & green energy
- Sewer: Public Sewer
- Water: Public
- Utilities for property: Phone Available, Natural Gas Available, Electricity Available, Cable Available, Phone Connected, Natural Gas Connected, Cable Connected
Community & neighborhood
Security
- Security features: Smoke Detector(s)
Location
- Region: Portage
Other
Other facts
- Listing terms: Cash,FHA,VA Loan,MSHDA,Conventional
Price history
| Date | Event | Price |
|---|---|---|
| 9/26/2025 | Sold | $339,900$171/sqft |
Source: | ||
| 8/16/2025 | Pending sale | $339,900$171/sqft |
Source: | ||
| 8/13/2025 | Price change | $339,900-2.9%$171/sqft |
Source: | ||
| 8/5/2025 | Listed for sale | $349,900+60.1%$176/sqft |
Source: | ||
| 5/4/2021 | Sold | $218,500+0.5%$110/sqft |
Source: Public Record Report a problem | ||
Public tax history
| Year | Property taxes | Tax assessment |
|---|---|---|
| 2025 | -- | $136,200 +11.5% |
| 2024 | -- | $122,100 +6.3% |
| 2023 | -- | $114,900 +10.5% |
Find assessor info on the county website
Neighborhood: 49024
Nearby schools
GreatSchools rating
- 8/10Angling Road Elementary SchoolGrades: PK-5Distance: 1.5 mi
- 4/10Portage North Middle SchoolGrades: 6-8Distance: 0.7 mi
- 9/10Portage Northern High SchoolGrades: 9-12Distance: 0.4 mi
Get pre-qualified for a loan
At Zillow Home Loans, we can pre-qualify you in as little as 5 minutes with no impact to your credit score.An equal housing lender. NMLS #10287.
Sell for more on Zillow
Get a Zillow Showcase℠ listing at no additional cost and you could sell for .
$343,500
2% more+$6,870
With Zillow Showcase(estimated)$350,370

