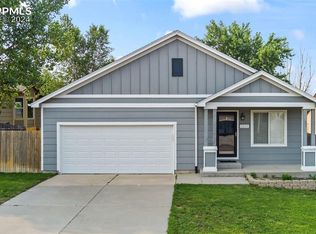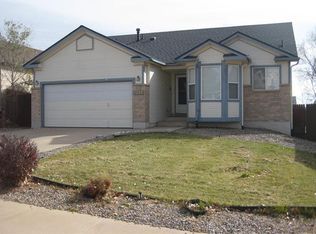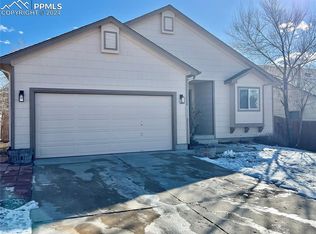Sold for $439,900
$439,900
5231 Rondo Way, Colorado Springs, CO 80911
4beds
2,580sqft
Single Family Residence
Built in 2000
6,534 Square Feet Lot
$-- Zestimate®
$171/sqft
$2,317 Estimated rent
Home value
Not available
Estimated sales range
Not available
$2,317/mo
Zestimate® history
Loading...
Owner options
Explore your selling options
What's special
Move right into this nicely appointed Rancher, featuring vaulted ceilings, separate living spaces upstairs and down, and a newly updated master bath with a soaking tub. The main level boasts all-new luxury vinyl flooring, while the kitchen shines with tile countertops. Abundant natural light fills the home through freshly washed windows, adding to its welcoming atmosphere. Stay comfortable year-round with central air, ceiling fans, and a gas fireplace. Outside, enjoy a composite deck overlooking a privacy-fenced backyard, complete with a storage shed and an auto sprinkler system (currently winterized) for easy yard maintenance. Conveniently located for all your family needs, this home is a must-see. Schedule your visit today!
Zillow last checked: 8 hours ago
Listing updated: February 21, 2025 at 06:57am
Listed by:
Tammy Smidt CRS GRI 719-338-3347,
Coldwell Banker 1st Choice Realty,
Bernadine Vayle CRS GRI 719-237-4498
Bought with:
Christina Garcia MRP
Springs Homes Inc
Source: Pikes Peak MLS,MLS#: 1002842
Facts & features
Interior
Bedrooms & bathrooms
- Bedrooms: 4
- Bathrooms: 3
- Full bathrooms: 3
Basement
- Area: 1284
Heating
- Forced Air, Natural Gas
Cooling
- Ceiling Fan(s), Central Air
Appliances
- Included: 220v in Kitchen, Dishwasher, Disposal, Exhaust Fan, Microwave, Oven, Refrigerator
- Laundry: In Basement
Features
- Vaulted Ceiling(s), Pantry
- Flooring: Carpet, Ceramic Tile, Vinyl/Linoleum, Wood
- Windows: Window Coverings
- Basement: Full,Partially Finished
- Has fireplace: Yes
- Fireplace features: Gas
Interior area
- Total structure area: 2,580
- Total interior livable area: 2,580 sqft
- Finished area above ground: 1,296
- Finished area below ground: 1,284
Property
Parking
- Total spaces: 2
- Parking features: Attached, Concrete Driveway
- Attached garage spaces: 2
Features
- Patio & porch: Composite, Concrete, Covered, Wood Deck
- Fencing: Back Yard
Lot
- Size: 6,534 sqft
- Features: Level, No Landscaping
Details
- Additional structures: Storage
- Parcel number: 6512217004
Construction
Type & style
- Home type: SingleFamily
- Architectural style: Ranch
- Property subtype: Single Family Residence
Materials
- Alum/Vinyl/Steel, Masonite
- Roof: Composite Shingle
Condition
- Existing Home
- New construction: No
- Year built: 2000
Utilities & green energy
- Water: Municipal
Community & neighborhood
Location
- Region: Colorado Springs
Other
Other facts
- Listing terms: Cash,Conventional,FHA,VA Loan
Price history
| Date | Event | Price |
|---|---|---|
| 2/21/2025 | Sold | $439,900$171/sqft |
Source: | ||
| 1/17/2025 | Pending sale | $439,900$171/sqft |
Source: | ||
| 1/17/2025 | Contingent | $439,900$171/sqft |
Source: | ||
| 11/7/2024 | Listed for sale | $439,900+3.5%$171/sqft |
Source: | ||
| 9/5/2024 | Listing removed | $425,000-2.9%$165/sqft |
Source: | ||
Public tax history
| Year | Property taxes | Tax assessment |
|---|---|---|
| 2024 | $2,278 +18.7% | $30,440 |
| 2023 | $1,920 -6.6% | $30,440 +38.3% |
| 2022 | $2,056 | $22,010 -2.8% |
Find assessor info on the county website
Neighborhood: 80911
Nearby schools
GreatSchools rating
- 4/10French Elementary SchoolGrades: K-5Distance: 0.2 mi
- 6/10Sproul Junior High SchoolGrades: 6-8Distance: 0.9 mi
- 4/10Widefield High SchoolGrades: 9-12Distance: 0.8 mi
Schools provided by the listing agent
- Elementary: French
- Middle: Sproul
- High: Widefield
- District: Widefield-3
Source: Pikes Peak MLS. This data may not be complete. We recommend contacting the local school district to confirm school assignments for this home.
Get pre-qualified for a loan
At Zillow Home Loans, we can pre-qualify you in as little as 5 minutes with no impact to your credit score.An equal housing lender. NMLS #10287.


