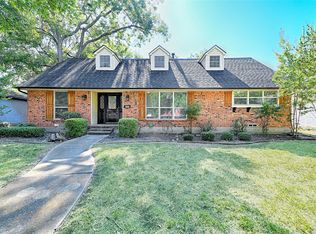Sold
Price Unknown
5232 Ashbrook Rd, Dallas, TX 75227
4beds
2,488sqft
Single Family Residence
Built in 1965
9,496.08 Square Feet Lot
$450,700 Zestimate®
$--/sqft
$2,666 Estimated rent
Home value
$450,700
$410,000 - $496,000
$2,666/mo
Zestimate® history
Loading...
Owner options
Explore your selling options
What's special
3D Virtual tour and floor plans available, be sure to take a virtual tour. Buckner Terrace, a true Dallas community. Enjoy a morning walk with the neighbors. Inside the home enjoy open concept, yet designated space. Eat in kitchen, formal office, dining - flex space and a gorgeous primary suite with large walk in closet. Upstairs are 3 more bedrooms, 1 bedroom so large it is used as a game room. Capped off with a large backyard perfect for entertaining. This is a classic traditional with all modern features.
Zillow last checked: 8 hours ago
Listing updated: June 19, 2025 at 07:19pm
Listed by:
Aubrey Pearson 0675709 972-559-4732,
Keller Williams Lonestar DFW 817-795-2500
Bought with:
Elaine Sherp
Berkshire HathawayHS PenFed TX
Source: NTREIS,MLS#: 20747128
Facts & features
Interior
Bedrooms & bathrooms
- Bedrooms: 4
- Bathrooms: 3
- Full bathrooms: 2
- 1/2 bathrooms: 1
Primary bedroom
- Level: First
- Dimensions: 12 x 17
Bedroom
- Level: Second
- Dimensions: 14 x 17
Bedroom
- Level: Second
- Dimensions: 17 x 11
Bedroom
- Level: Second
- Dimensions: 12 x 15
Primary bathroom
- Level: First
- Dimensions: 11 x 11
Breakfast room nook
- Level: First
- Dimensions: 10 x 10
Dining room
- Level: First
- Dimensions: 16 x 11
Other
- Level: Second
- Dimensions: 11 x 11
Half bath
- Level: First
- Dimensions: 5 x 6
Kitchen
- Level: First
- Dimensions: 12 x 10
Living room
- Level: First
- Dimensions: 23 x 17
Office
- Level: First
- Dimensions: 11 x 10
Utility room
- Level: First
- Dimensions: 12 x 8
Heating
- Central
Cooling
- Central Air, Ceiling Fan(s)
Appliances
- Included: Dishwasher, Gas Oven, Microwave
Features
- High Speed Internet, Cable TV
- Has basement: No
- Number of fireplaces: 1
- Fireplace features: Gas
Interior area
- Total interior livable area: 2,488 sqft
Property
Parking
- Total spaces: 2
- Parking features: Garage
- Attached garage spaces: 2
Features
- Levels: Two
- Stories: 2
- Patio & porch: Covered
- Pool features: None
Lot
- Size: 9,496 sqft
Details
- Parcel number: 00000515890000000
- Special conditions: Standard
Construction
Type & style
- Home type: SingleFamily
- Architectural style: Traditional,Detached
- Property subtype: Single Family Residence
Materials
- Brick
- Foundation: Pillar/Post/Pier
- Roof: Shingle
Condition
- Year built: 1965
Utilities & green energy
- Sewer: Public Sewer
- Water: Public
- Utilities for property: Sewer Available, Water Available, Cable Available
Community & neighborhood
Location
- Region: Dallas
- Subdivision: Buckner Terrace
Price history
| Date | Event | Price |
|---|---|---|
| 2/14/2025 | Sold | -- |
Source: NTREIS #20747128 Report a problem | ||
| 2/7/2025 | Pending sale | $465,000$187/sqft |
Source: NTREIS #20747128 Report a problem | ||
| 1/21/2025 | Contingent | $465,000$187/sqft |
Source: NTREIS #20747128 Report a problem | ||
| 10/24/2024 | Listed for sale | $465,000+9.4%$187/sqft |
Source: NTREIS #20747128 Report a problem | ||
| 12/9/2022 | Sold | -- |
Source: NTREIS #20204097 Report a problem | ||
Public tax history
| Year | Property taxes | Tax assessment |
|---|---|---|
| 2025 | $9,202 -0.4% | $413,250 |
| 2024 | $9,236 +12.6% | $413,250 +15.6% |
| 2023 | $8,201 +832.6% | $357,370 +8.3% |
Find assessor info on the county website
Neighborhood: Buckner Terrace
Nearby schools
GreatSchools rating
- 4/10Frank Guzick Elementary SchoolGrades: PK-5Distance: 0.9 mi
- 3/10Harold Wendell Lang Sr Middle SchoolGrades: 6-8Distance: 1.4 mi
- 3/10Skyline High SchoolGrades: 9-12Distance: 0.9 mi
Schools provided by the listing agent
- Elementary: Rowe
- Middle: H.W. Lang
- High: Skyline
- District: Dallas ISD
Source: NTREIS. This data may not be complete. We recommend contacting the local school district to confirm school assignments for this home.
Get a cash offer in 3 minutes
Find out how much your home could sell for in as little as 3 minutes with a no-obligation cash offer.
Estimated market value$450,700
Get a cash offer in 3 minutes
Find out how much your home could sell for in as little as 3 minutes with a no-obligation cash offer.
Estimated market value
$450,700
