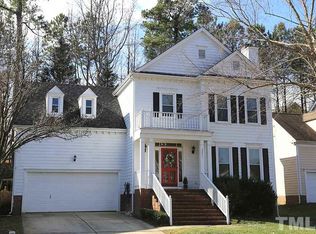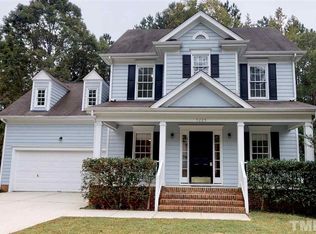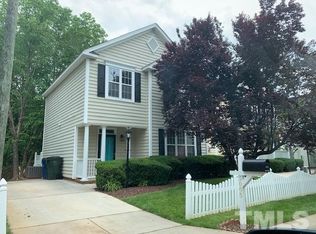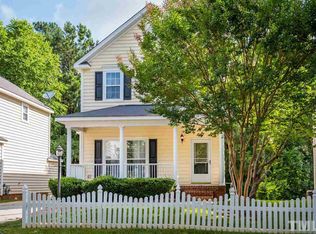Sold for $516,000 on 05/15/24
$516,000
5233 Covington Bend Dr, Raleigh, NC 27613
4beds
2,060sqft
Single Family Residence, Residential
Built in 1995
8,276.4 Square Feet Lot
$511,600 Zestimate®
$250/sqft
$2,378 Estimated rent
Home value
$511,600
$486,000 - $537,000
$2,378/mo
Zestimate® history
Loading...
Owner options
Explore your selling options
What's special
Welcome home to Covington Bend, the quintessential neighborhood gem of North Raleigh's famed Harrington Grove Community. This neighborhood is sought-after as one of the area's more robust lifestyle communities, rich in both amenity and neighborly affection. This magnificent residence was designed and built by the illustrious home builder, McNeill (formerly Saussy) Burbank - known for superior quality, timeless style, and exceptional durability. Numerous updates! Notable features of this charming abode include smooth, soaring 9-foot ceilings throughout, gleaming oak hardwood floors on the main level, and traditional millwork in formal areas. Unwind on a cold winter's night next to the warmth of a premium gas log fireplace in the family room. The primary bedroom suite showcases a vaulted ceiling with a walk-in shower, separate garden tub, and cavernous closet. Three additional bedrooms with a shared hall bath - all on the second level - offer exceptional versatility! Improved over the years to boast a new, terraced deck, new roof covering, updated water heater, and NEW WINDOWS installed 4/15. Fresh paint on main level! You do not want to miss this incredible opportunity to own a truly remarkable property that is essentially turn-key and ready for new owners. Welcome home!
Zillow last checked: 8 hours ago
Listing updated: October 28, 2025 at 12:15am
Listed by:
Steven Squires 919-880-5563,
Keller Williams Realty,
Glen Clemmons 919-988-7646,
Keller Williams Realty
Bought with:
Erica Jevons Sizemore, 310092
Keller Williams Realty
Source: Doorify MLS,MLS#: 10019892
Facts & features
Interior
Bedrooms & bathrooms
- Bedrooms: 4
- Bathrooms: 3
- Full bathrooms: 2
- 1/2 bathrooms: 1
Heating
- Forced Air, Natural Gas, Zoned
Cooling
- Ceiling Fan(s), Central Air, Electric, Zoned
Appliances
- Included: Dishwasher, Disposal, Dryer, Exhaust Fan, Free-Standing Gas Range, Free-Standing Range, Free-Standing Refrigerator, Gas Oven, Gas Range, Gas Water Heater, Ice Maker, Microwave, Plumbed For Ice Maker, Range, Refrigerator, Self Cleaning Oven, Stainless Steel Appliance(s), Washer, Washer/Dryer, Water Heater
- Laundry: Electric Dryer Hookup, Laundry Closet, Main Level, Washer Hookup
Features
- Bathtub Only, Bathtub/Shower Combination, Breakfast Bar, Cathedral Ceiling(s), Ceiling Fan(s), Chandelier, Crown Molding, Double Vanity, Eat-in Kitchen, Entrance Foyer, Granite Counters, High Ceilings, Recessed Lighting, Room Over Garage, Separate Shower, Smooth Ceilings, Soaking Tub, Stone Counters, Storage, Vaulted Ceiling(s), Walk-In Closet(s)
- Flooring: Carpet, Hardwood, Linoleum, Vinyl
- Windows: Double Pane Windows, Insulated Windows, Window Treatments
- Number of fireplaces: 1
- Fireplace features: Gas, Gas Log, Living Room, Prefabricated
Interior area
- Total structure area: 2,060
- Total interior livable area: 2,060 sqft
- Finished area above ground: 2,060
- Finished area below ground: 0
Property
Parking
- Total spaces: 2
- Parking features: Concrete, Driveway, Garage, Garage Door Opener, Garage Faces Front, Inside Entrance, Off Street, On Street
- Attached garage spaces: 2
Features
- Levels: Two
- Stories: 2
- Patio & porch: Covered, Deck, Front Porch, Terrace
- Exterior features: Fenced Yard, Garden, Private Yard, Rain Gutters, Storage
- Pool features: Community, In Ground, Outdoor Pool, Swimming Pool Com/Fee
- Spa features: None
- Fencing: Back Yard, Gate, Privacy, Wood
- Has view: Yes
- View description: Neighborhood
Lot
- Size: 8,276 sqft
- Features: Back Yard, Few Trees, Front Yard, Gentle Sloping, Interior Lot, Landscaped, Native Plants
Details
- Parcel number: 0779.04613246.000
- Zoning: R-6
- Special conditions: Standard
Construction
Type & style
- Home type: SingleFamily
- Architectural style: Charleston, Traditional
- Property subtype: Single Family Residence, Residential
Materials
- Attic/Crawl Hatchway(s) Insulated, Batts Insulation, Block, Concrete, Fiber Cement, Frame, HardiPlank Type, Masonite, Wood Siding
- Foundation: Concrete, Block, Brick/Mortar, Combination, Pillar/Post/Pier, Other
- Roof: Shingle, Asphalt
Condition
- New construction: No
- Year built: 1995
- Major remodel year: 1995
Details
- Builder name: McNeill (Saussy) Burbank
Utilities & green energy
- Sewer: Public Sewer
- Water: Public
- Utilities for property: Cable Available, Electricity Available, Electricity Connected, Natural Gas Available, Natural Gas Connected, Phone Available, Sewer Available, Sewer Connected, Water Available, Water Connected, Underground Utilities
Community & neighborhood
Community
- Community features: Clubhouse, Curbs, Playground, Pool, Sidewalks, Street Lights, Suburban, Tennis Court(s)
Location
- Region: Raleigh
- Subdivision: Harrington Grove
HOA & financial
HOA
- Has HOA: Yes
- HOA fee: $66 quarterly
- Amenities included: Picnic Area, Playground, Recreation Facilities, Trail(s)
- Services included: None
Other
Other facts
- Road surface type: Asphalt, Paved
Price history
| Date | Event | Price |
|---|---|---|
| 5/15/2024 | Sold | $516,000+4.3%$250/sqft |
Source: | ||
| 4/24/2024 | Pending sale | $494,900$240/sqft |
Source: | ||
| 4/22/2024 | Listed for sale | $494,900+86.8%$240/sqft |
Source: | ||
| 10/17/2014 | Sold | $265,000+0%$129/sqft |
Source: Public Record Report a problem | ||
| 8/28/2014 | Listed for sale | $264,900-1%$129/sqft |
Source: Only Way Realty, LLC #1967259 Report a problem | ||
Public tax history
| Year | Property taxes | Tax assessment |
|---|---|---|
| 2025 | $3,978 +0.4% | $453,886 |
| 2024 | $3,962 +7.3% | $453,886 +34.7% |
| 2023 | $3,693 +7.6% | $336,955 |
Find assessor info on the county website
Neighborhood: Northwest Raleigh
Nearby schools
GreatSchools rating
- 7/10Sycamore Creek ElementaryGrades: PK-5Distance: 0.6 mi
- 9/10Pine Hollow MiddleGrades: 6-8Distance: 1.3 mi
- 9/10Leesville Road HighGrades: 9-12Distance: 2.6 mi
Schools provided by the listing agent
- Elementary: Wake - Leesville Road
- Middle: Wake - Leesville Road
- High: Wake - Leesville Road
Source: Doorify MLS. This data may not be complete. We recommend contacting the local school district to confirm school assignments for this home.
Get a cash offer in 3 minutes
Find out how much your home could sell for in as little as 3 minutes with a no-obligation cash offer.
Estimated market value
$511,600
Get a cash offer in 3 minutes
Find out how much your home could sell for in as little as 3 minutes with a no-obligation cash offer.
Estimated market value
$511,600



