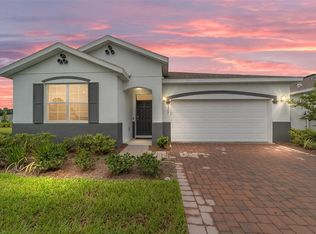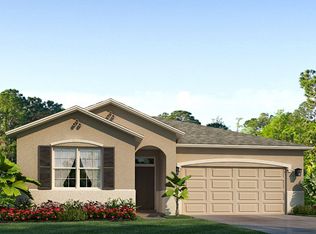Sold for $245,000 on 08/12/25
$245,000
5233 NW 43rd Lane Rd, Ocala, FL 34482
3beds
1,565sqft
Townhouse
Built in 2024
3,840 Square Feet Lot
$244,300 Zestimate®
$157/sqft
$2,499 Estimated rent
Home value
$244,300
$217,000 - $274,000
$2,499/mo
Zestimate® history
Loading...
Owner options
Explore your selling options
What's special
One or more photo(s) has been virtually staged. This one-story home features an open concept design with crown molding throughout home. The well-appointed kitchen includes a large granite island and all kitchen appliances. Off the great room is a covered screened lanai that extends the living space outdoors. At the rear of the home, you will find the Bedroom 1, with a spacious walk-in closet and Bathroom 1. At the front of the home, the second bedroom and den share the second bathroom. The laundry space includes a top load washer and dryer. Stay active on the pickleball and tennis courts or at one of the two outdoor and indoor fitness centers. You can also lounge at the luxury pool or practice your strokes in the Olympic sized lap pool. Enjoy lunch, dinner, or even a drink at The Salted Brick, Ocala Preserves signature restaurant and bar. Ocala Preserve is located off SR-27 and within minutes to I-75. Only a 15 minute drive to the World Equestrian Center and Downtown Ocala. Ocala Preserves prime location gives homeowners access to a variety of medical facilities, business centers, and shopping options nearby. - Owner is a licensed real estate agent in the state of florida. HOA Fee also Includes: Irrigation water and maintenance, up to 200mbps of Internet, Lawn Maintenance
Zillow last checked: 8 hours ago
Listing updated: August 14, 2025 at 08:52am
Listing Provided by:
Stephanie Jenkins 352-804-4538,
HOMERUN REALTY 352-624-0935,
John Collins, Jr 352-999-4343,
HOMERUN REALTY
Bought with:
Stephanie Jenkins, 3583007
HOMERUN REALTY
Source: Stellar MLS,MLS#: OM704526 Originating MLS: Ocala - Marion
Originating MLS: Ocala - Marion

Facts & features
Interior
Bedrooms & bathrooms
- Bedrooms: 3
- Bathrooms: 2
- Full bathrooms: 2
Primary bedroom
- Features: Walk-In Closet(s)
- Level: First
- Area: 195 Square Feet
- Dimensions: 13x15
Bedroom 2
- Features: Built-in Closet
- Level: First
- Area: 121 Square Feet
- Dimensions: 11x11
Den
- Level: First
- Area: 132 Square Feet
- Dimensions: 12x11
Great room
- Level: First
- Area: 225 Square Feet
- Dimensions: 15x15
Kitchen
- Level: First
- Area: 143 Square Feet
- Dimensions: 13x11
Heating
- Central, Heat Pump
Cooling
- Central Air
Appliances
- Included: Dishwasher, Dryer, Microwave, Range, Refrigerator, Washer
- Laundry: Laundry Room
Features
- Open Floorplan
- Flooring: Carpet, Ceramic Tile
- Has fireplace: No
Interior area
- Total structure area: 1,565
- Total interior livable area: 1,565 sqft
Property
Parking
- Total spaces: 2
- Parking features: Garage - Attached
- Attached garage spaces: 2
Features
- Levels: One
- Stories: 1
- Exterior features: Irrigation System
- Pool features: In Ground
Lot
- Size: 3,840 sqft
Details
- Parcel number: 1369072800
- Zoning: PUD
- Special conditions: None
Construction
Type & style
- Home type: Townhouse
- Property subtype: Townhouse
Materials
- Block
- Foundation: Slab
- Roof: Shingle
Condition
- Completed
- New construction: Yes
- Year built: 2024
Details
- Builder model: Siesta
- Builder name: D.R. Horton INC
- Warranty included: Yes
Utilities & green energy
- Sewer: Public Sewer
- Water: Public
- Utilities for property: Other
Community & neighborhood
Community
- Community features: Fitness Center, Golf Carts OK, Golf, Park, Pool, Sidewalks, Tennis Court(s)
Location
- Region: Ocala
- Subdivision: OCALA PRESERVE
HOA & financial
HOA
- Has HOA: Yes
- HOA fee: $567 monthly
- Amenities included: Clubhouse, Fence Restrictions, Fitness Center, Gated, Golf Course, Maintenance, Park, Pickleball Court(s), Pool, Recreation Facilities, Spa/Hot Tub, Tennis Court(s), Trail(s)
- Services included: Community Pool, Maintenance Structure, Maintenance Grounds, Manager, Pool Maintenance, Private Road
- Association name: Access Management
- Association phone: 813-607-2220
Other fees
- Pet fee: $0 monthly
Other financial information
- Total actual rent: 0
Other
Other facts
- Ownership: Fee Simple
- Road surface type: Paved
Price history
| Date | Event | Price |
|---|---|---|
| 8/12/2025 | Sold | $245,000-1.2%$157/sqft |
Source: | ||
| 7/30/2025 | Pending sale | $248,000$158/sqft |
Source: | ||
| 6/27/2025 | Listed for sale | $248,000+1.2%$158/sqft |
Source: | ||
| 11/10/2024 | Listing removed | $244,990$157/sqft |
Source: | ||
| 11/2/2024 | Price change | $244,990-8.2%$157/sqft |
Source: | ||
Public tax history
Tax history is unavailable.
Neighborhood: 34482
Nearby schools
GreatSchools rating
- 1/10Fessenden Elementary SchoolGrades: PK-5Distance: 3.2 mi
- 4/10Howard Middle SchoolGrades: 6-8Distance: 4.2 mi
- 4/10West Port High SchoolGrades: 9-12Distance: 6.3 mi
Schools provided by the listing agent
- Elementary: Fessenden Elementary School
- Middle: Howard Middle School
- High: West Port High School
Source: Stellar MLS. This data may not be complete. We recommend contacting the local school district to confirm school assignments for this home.
Get a cash offer in 3 minutes
Find out how much your home could sell for in as little as 3 minutes with a no-obligation cash offer.
Estimated market value
$244,300
Get a cash offer in 3 minutes
Find out how much your home could sell for in as little as 3 minutes with a no-obligation cash offer.
Estimated market value
$244,300

