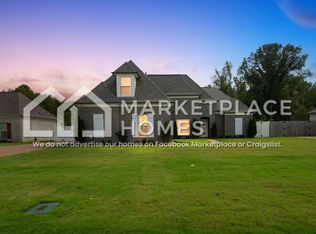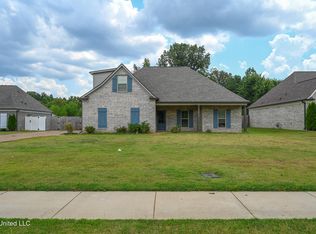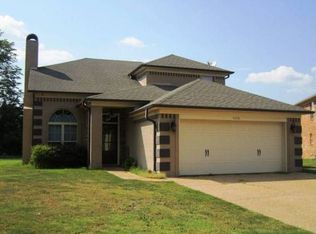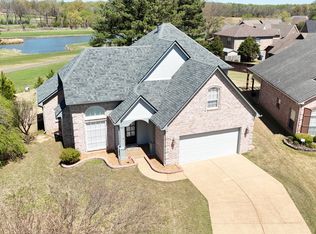Closed
Price Unknown
5233 Nail Rd E, Olive Branch, MS 38654
4beds
2,388sqft
Residential, Single Family Residence
Built in 2021
0.42 Acres Lot
$388,400 Zestimate®
$--/sqft
$2,473 Estimated rent
Home value
$388,400
$350,000 - $431,000
$2,473/mo
Zestimate® history
Loading...
Owner options
Explore your selling options
What's special
A charming Olive Branch home that blends comfort, space, and style. Featuring a 4 bedrooms, 2 full bath combination, this 2,388 sqft home offers an inviting open floor plan layout perfect for both relaxing and entertaining.
The living room centers around a cozy gas log fireplace, while the kitchen shines with granite countertops and plenty of space to gather. The primary suite is a retreat of its own, with a walk-in shower and a freestanding soaking tub.
Step outside to a fully fenced backyard with an extended covered patio and built-in outdoor kitchen. Ideal for summer cookouts and quiet evenings. A 2-car garage and thoughtful upgrades throughout make this home move-in ready.
Don't miss your chance to enjoy peaceful living while enjoying the benefits of being minutes away from shopping,dining and other amenities.
Modern comfort in a desired location!
Zillow last checked: 8 hours ago
Listing updated: September 03, 2025 at 01:16pm
Listed by:
Uriel Salas 901-505-7292,
United Real Estate Mid-South
Bought with:
Susanne Flynn, 24463
Flynn Realty
Source: MLS United,MLS#: 4121228
Facts & features
Interior
Bedrooms & bathrooms
- Bedrooms: 4
- Bathrooms: 2
- Full bathrooms: 2
Heating
- Central, Natural Gas
Cooling
- Ceiling Fan(s), Central Air, Gas
Appliances
- Included: Disposal, Free-Standing Electric Range, Microwave
- Laundry: In Hall, Laundry Room, Lower Level
Features
- Ceiling Fan(s), Double Vanity, High Ceilings, Open Floorplan, Vaulted Ceiling(s), Walk-In Closet(s), Granite Counters
- Flooring: Carpet, Ceramic Tile
- Doors: Dead Bolt Lock(s)
- Windows: Vinyl
- Has fireplace: Yes
- Fireplace features: Gas Log, Great Room
Interior area
- Total structure area: 2,388
- Total interior livable area: 2,388 sqft
Property
Parking
- Total spaces: 2
- Parking features: Driveway, Garage Faces Side, Concrete
- Garage spaces: 2
- Has uncovered spaces: Yes
Features
- Levels: Two
- Stories: 2
- Patio & porch: Patio
- Exterior features: Outdoor Kitchen
- Fencing: Back Yard,Privacy,Fenced
Lot
- Size: 0.42 Acres
- Dimensions: 85 x 215
- Features: City Lot, Level
Details
- Parcel number: 207101030000300
Construction
Type & style
- Home type: SingleFamily
- Property subtype: Residential, Single Family Residence
Materials
- Brick
- Foundation: Slab
- Roof: Architectural Shingles
Condition
- New construction: No
- Year built: 2021
Utilities & green energy
- Sewer: Public Sewer
- Water: Public
- Utilities for property: Cable Available, Electricity Connected, Natural Gas Connected, Sewer Connected, Water Connected
Community & neighborhood
Community
- Community features: Sidewalks
Location
- Region: Olive Branch
- Subdivision: Southern Naile
Price history
| Date | Event | Price |
|---|---|---|
| 9/3/2025 | Sold | -- |
Source: MLS United #4121228 Report a problem | ||
| 8/8/2025 | Pending sale | $389,900$163/sqft |
Source: MLS United #4121228 Report a problem | ||
| 8/1/2025 | Listed for sale | $389,900+12.4%$163/sqft |
Source: MLS United #2019000998 Report a problem | ||
| 11/18/2021 | Sold | -- |
Source: MLS United #18308001_4001505 Report a problem | ||
| 10/29/2021 | Pending sale | $346,900$145/sqft |
Source: MLS United #4001505 Report a problem | ||
Public tax history
Tax history is unavailable.
Neighborhood: 38654
Nearby schools
GreatSchools rating
- 8/10Pleasant Hill Elementary SchoolGrades: PK-5Distance: 1.7 mi
- 8/10Desoto Central Middle SchoolGrades: 6-8Distance: 2.8 mi
- 8/10Desoto Central High SchoolGrades: 9-12Distance: 2.4 mi
Schools provided by the listing agent
- Elementary: Pleasant Hill
- Middle: Desoto Central
- High: Desoto Central
Source: MLS United. This data may not be complete. We recommend contacting the local school district to confirm school assignments for this home.



