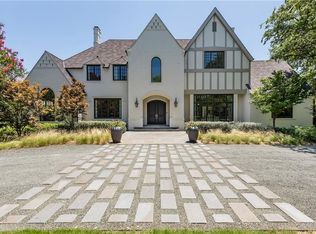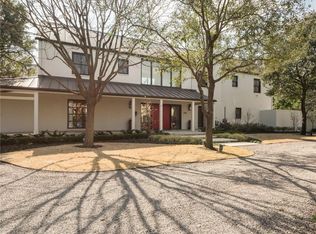Sold on 04/30/25
Price Unknown
5233 Stonegate Rd, Dallas, TX 75209
6beds
8,554sqft
Single Family Residence
Built in 2008
1.08 Acres Lot
$4,668,200 Zestimate®
$--/sqft
$5,401 Estimated rent
Home value
$4,668,200
$4.25M - $5.14M
$5,401/mo
Zestimate® history
Loading...
Owner options
Explore your selling options
What's special
Located in the coveted Bluffview Inwood Terrace area, this exceptional estate, set on a one-acre lot, combines elegance, comfort, and timeless charm. The newly remodeled kitchen is a highlight, featuring stained wood cabinetry, quartz countertops, top-tier appliances, a large island with seating for eight and a convenient wet bar making entertaining a breeze! The great room boasts soaring ceilings, exposed beams, and large windows that overlook a covered deck with stone fireplace and views of the expansive lawn. On the first floor, you'll find a formal living room with fireplace, dining room with dry bar, study with fireplace, and a private guest bedroom. The primary suite offers a peaceful retreat with access to the outdoors, a renovated bath, and an expansive walk-in closet with custom built-ins. Upstairs, there are four spacious bedrooms, each with a designer bathroom, plus a media room, workout room with wet bar, and a massive playroom. Old world style wine cellar with built in wood racks, bar area and half bathroom. Three stop elevator. A charming guest house behind a gated drive offers complete privacy, with a bedroom and ensuite bathroom, kitchen, and living area. The property also features a sport court, professional-grade batting pitching cage, and a large lawn for added seclusion. Located near Preston Hollow, Highland Park, SMU, Downtown Dallas and major airports, this home combines luxury, style, and convenience for the ultimate lifestyle.
Zillow last checked: 8 hours ago
Listing updated: April 30, 2025 at 03:13pm
Listed by:
Allison Keegan 0593552 972-382-8882,
Keller Williams Prosper Celina 972-382-8882
Bought with:
Elsy Camacho
RE/MAX DFW Associates
Source: NTREIS,MLS#: 20763652
Facts & features
Interior
Bedrooms & bathrooms
- Bedrooms: 6
- Bathrooms: 9
- Full bathrooms: 6
- 1/2 bathrooms: 3
Primary bedroom
- Features: Closet Cabinetry, Ceiling Fan(s), Dual Sinks, En Suite Bathroom, Fireplace, Garden Tub/Roman Tub, Sitting Area in Primary, Separate Shower, Walk-In Closet(s)
- Level: First
- Dimensions: 26 x 14
Bedroom
- Features: Ceiling Fan(s), En Suite Bathroom, Walk-In Closet(s)
- Level: Second
- Dimensions: 14 x 15
Bedroom
- Features: Ceiling Fan(s), En Suite Bathroom, Walk-In Closet(s)
- Level: Second
- Dimensions: 17 x 15
Bedroom
- Features: Built-in Features, Ceiling Fan(s), En Suite Bathroom, Walk-In Closet(s)
- Level: Second
- Dimensions: 12 x 13
Bedroom
- Features: Built-in Features, Closet Cabinetry, Ceiling Fan(s), En Suite Bathroom
- Level: Second
- Dimensions: 11 x 14
Bedroom
- Features: Walk-In Closet(s)
- Level: First
- Dimensions: 12 x 14
Dining room
- Level: First
- Dimensions: 15 x 16
Exercise room
- Features: Built-in Features, Ceiling Fan(s)
- Level: Second
- Dimensions: 19 x 26
Family room
- Features: Fireplace
- Level: First
- Dimensions: 19 x 22
Game room
- Features: Built-in Features
- Level: Second
- Dimensions: 22 x 18
Kitchen
- Features: Breakfast Bar, Built-in Features, Butler's Pantry, Kitchen Island, Pantry, Stone Counters
- Level: First
- Dimensions: 19 x 32
Kitchen
- Features: Built-in Features, Galley Kitchen
- Level: Third
- Dimensions: 11 x 5
Laundry
- Features: Built-in Features, Stone Counters, Utility Sink
- Level: First
- Dimensions: 6 x 11
Living room
- Features: Fireplace
- Level: First
- Dimensions: 15 x 19
Media room
- Level: Second
- Dimensions: 20 x 14
Office
- Features: Fireplace
- Level: First
- Dimensions: 15 x 23
Other
- Features: Built-in Features
- Level: Third
- Dimensions: 11 x 14
Heating
- Central, Natural Gas
Cooling
- Central Air, Ceiling Fan(s), Electric
Appliances
- Included: Some Gas Appliances, Built-In Refrigerator, Convection Oven, Double Oven, Dishwasher, Electric Oven, Gas Cooktop, Disposal, Gas Water Heater, Microwave, Plumbed For Gas, Vented Exhaust Fan, Warming Drawer
- Laundry: Washer Hookup, Electric Dryer Hookup
Features
- Wet Bar, Built-in Features, Decorative/Designer Lighting Fixtures, Elevator, High Speed Internet, Multiple Staircases, Smart Home, Cable TV, Vaulted Ceiling(s), Walk-In Closet(s)
- Flooring: Carpet, Ceramic Tile, Wood
- Has basement: Yes
- Number of fireplaces: 5
- Fireplace features: Decorative, Gas
Interior area
- Total interior livable area: 8,554 sqft
Property
Parking
- Total spaces: 3
- Parking features: Driveway, Garage, Garage Door Opener, Oversized, Garage Faces Rear
- Attached garage spaces: 3
- Has uncovered spaces: Yes
Accessibility
- Accessibility features: Accessible Elevator Installed
Features
- Levels: Three Or More
- Stories: 3
- Patio & porch: Balcony, Covered
- Exterior features: Balcony, Lighting, Rain Gutters
- Pool features: None
- Fencing: Metal,Wood
Lot
- Size: 1.08 Acres
- Features: Acreage, Back Yard, Corner Lot, Lawn, Landscaped, Subdivision, Sprinkler System, Few Trees
Details
- Parcel number: 005668000B05A0000
Construction
Type & style
- Home type: SingleFamily
- Architectural style: Contemporary/Modern,Detached
- Property subtype: Single Family Residence
Materials
- Rock, Stone, Stucco
- Foundation: Combination
- Roof: Metal
Condition
- Year built: 2008
Utilities & green energy
- Sewer: Public Sewer
- Water: Public
- Utilities for property: Sewer Available, Water Available, Cable Available
Green energy
- Energy efficient items: Appliances, HVAC, Insulation, Thermostat, Windows
Community & neighborhood
Security
- Security features: Security System Owned, Security System, Fire Alarm, Fire Sprinkler System, Smoke Detector(s)
Location
- Region: Dallas
- Subdivision: Palladino Add
Other
Other facts
- Listing terms: Cash,Conventional
Price history
| Date | Event | Price |
|---|---|---|
| 4/30/2025 | Sold | -- |
Source: NTREIS #20763652 Report a problem | ||
| 4/24/2025 | Pending sale | $5,595,000$654/sqft |
Source: NTREIS #20763652 Report a problem | ||
| 3/28/2025 | Contingent | $5,595,000$654/sqft |
Source: NTREIS #20763652 Report a problem | ||
| 11/23/2024 | Listed for sale | $5,595,000+86.6%$654/sqft |
Source: NTREIS #20763652 Report a problem | ||
| 11/2/2013 | Listing removed | $2,999,000$351/sqft |
Source: Briggs Freeman Sotheby's International Realty #11927199 Report a problem | ||
Public tax history
| Year | Property taxes | Tax assessment |
|---|---|---|
| 2025 | $105,769 -12.5% | $4,750,000 -12.2% |
| 2024 | $120,865 +6.4% | $5,407,760 +9.2% |
| 2023 | $113,636 -7.4% | $4,951,940 +1.3% |
Find assessor info on the county website
Neighborhood: Bluffview
Nearby schools
GreatSchools rating
- 7/10K.B. Polk Center for Academically Talented and GiftedGrades: PK-8Distance: 1.4 mi
- 4/10Thomas Jefferson High SchoolGrades: 9-12Distance: 1.9 mi
- 3/10Francisco Medrano Middle SchoolGrades: 6-8Distance: 3.3 mi
Schools provided by the listing agent
- Elementary: Polk
- Middle: Medrano
- High: Jefferson
- District: Dallas ISD
Source: NTREIS. This data may not be complete. We recommend contacting the local school district to confirm school assignments for this home.
Get a cash offer in 3 minutes
Find out how much your home could sell for in as little as 3 minutes with a no-obligation cash offer.
Estimated market value
$4,668,200
Get a cash offer in 3 minutes
Find out how much your home could sell for in as little as 3 minutes with a no-obligation cash offer.
Estimated market value
$4,668,200

