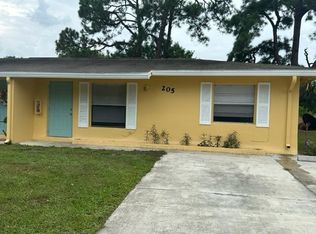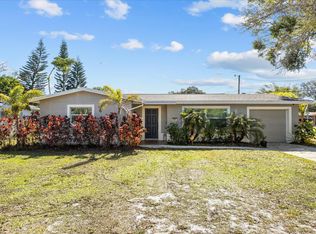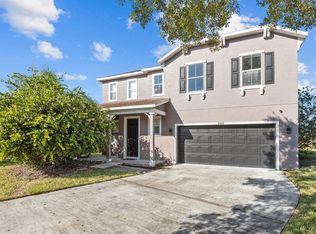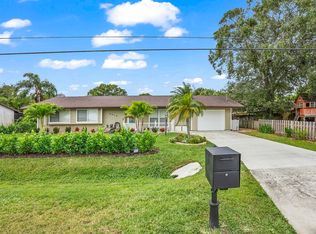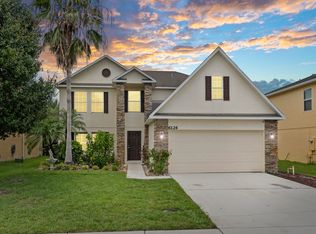Experience the charm of country living in this well-maintained two-story home situated on a spacious 0.39-acre corner lot. The flexible floor plan offers the option of a primary suite on either the main or upper level, catering to various lifestyle needs.The kitchen features granite countertops and a central island, complemented by barn wood-style luxury vinyl plank flooring throughout the home. All 2.5 bathrooms are equipped with updated vanities and fixtures. The oversized two-car garage provides ample space beyond standard dimensions, suitable for storage or a workshop.The generous lot offers ample room for a flower or vegetable garden, allowing you to create your own outdoor oasis. Located with easy access to major highways, including the Turnpike and I-95, this home combines the tranquility of country living with modern conveniences.
For sale
$475,000
5234 Edwards Road, Fort Pierce, FL 34981
3beds
1,976sqft
Est.:
Single Family Residence
Built in 1960
0.39 Acres Lot
$-- Zestimate®
$240/sqft
$-- HOA
What's special
Central islandGranite countertopsOversized two-car garageFlexible floor planCorner lotUpdated vanities and fixtures
- 279 days |
- 259 |
- 10 |
Zillow last checked: 8 hours ago
Listing updated: October 07, 2025 at 04:10am
Listed by:
Yoserley Ramos 561-720-9180,
Partnership Realty Inc.
Source: BeachesMLS,MLS#: RX-11092188 Originating MLS: Beaches MLS
Originating MLS: Beaches MLS
Tour with a local agent
Facts & features
Interior
Bedrooms & bathrooms
- Bedrooms: 3
- Bathrooms: 3
- Full bathrooms: 2
- 1/2 bathrooms: 1
Rooms
- Room types: Great Room
Primary bedroom
- Level: M
- Area: 216 Square Feet
- Dimensions: 18 x 12
Kitchen
- Level: M
- Area: 144 Square Feet
- Dimensions: 12 x 12
Living room
- Level: M
- Area: 240 Square Feet
- Dimensions: 20 x 12
Heating
- Central
Cooling
- Central Air
Appliances
- Included: Dishwasher, Microwave, Electric Range, Refrigerator
Features
- Pantry, Split Bedroom
- Flooring: Ceramic Tile, Other, Vinyl
- Windows: Single Hung Metal
Interior area
- Total structure area: 3,082
- Total interior livable area: 1,976 sqft
Video & virtual tour
Property
Parking
- Total spaces: 2
- Parking features: Garage
- Garage spaces: 2
Features
- Stories: 2
- Patio & porch: Open Porch
- Waterfront features: None
Lot
- Size: 0.39 Acres
- Features: 1/4 to 1/2 Acre, Corner Lot, West of US-1
Details
- Parcel number: 243024200010008
- Zoning: SFLowD
Construction
Type & style
- Home type: SingleFamily
- Architectural style: Contemporary
- Property subtype: Single Family Residence
Materials
- Block, Frame, Other
- Roof: Metal
Condition
- Resale
- New construction: No
- Year built: 1960
Utilities & green energy
- Utilities for property: Electricity Connected
Community & HOA
Community
- Features: None
- Subdivision: Metes And Bounds
Location
- Region: Fort Pierce
Financial & listing details
- Price per square foot: $240/sqft
- Tax assessed value: $338,700
- Annual tax amount: $6,669
- Date on market: 5/20/2025
- Listing terms: Cash,Conventional,FHA,VA Loan
- Electric utility on property: Yes
Estimated market value
Not available
Estimated sales range
Not available
$2,722/mo
Price history
Price history
| Date | Event | Price |
|---|---|---|
| 10/7/2025 | Price change | $475,000-1%$240/sqft |
Source: | ||
| 5/20/2025 | Listed for sale | $480,000+26.3%$243/sqft |
Source: | ||
| 8/11/2022 | Sold | $380,000+1.4%$192/sqft |
Source: | ||
| 7/15/2022 | Contingent | $374,900$190/sqft |
Source: | ||
| 7/13/2022 | Listed for sale | $374,900+158.6%$190/sqft |
Source: | ||
| 10/4/2021 | Sold | $145,000$73/sqft |
Source: Public Record Report a problem | ||
Public tax history
Public tax history
| Year | Property taxes | Tax assessment |
|---|---|---|
| 2024 | $6,670 +2.5% | $315,180 +3% |
| 2023 | $6,510 +40.5% | $306,000 +65.9% |
| 2022 | $4,633 +24.6% | $184,500 +29.1% |
| 2021 | $3,717 +6.6% | $142,900 +8.4% |
| 2020 | $3,486 | $131,800 -6.1% |
| 2019 | $3,486 -1% | $140,300 +7.5% |
| 2018 | $3,519 +13.1% | $130,500 +23.1% |
| 2017 | $3,113 +11.8% | $106,000 +15.1% |
| 2016 | $2,784 +133.8% | $92,100 +6.5% |
| 2015 | $1,191 -0.7% | $86,500 +1.5% |
| 2014 | $1,199 | $85,200 +0.2% |
| 2013 | -- | $85,011 +1.7% |
| 2012 | -- | $83,590 +3% |
| 2011 | -- | $81,155 +1.5% |
| 2010 | -- | $79,956 +2.7% |
| 2009 | -- | $77,854 +0.1% |
| 2008 | -- | $77,776 +3% |
| 2007 | -- | $75,511 +2.5% |
| 2006 | -- | $73,669 +3% |
| 2005 | -- | $71,523 +3% |
| 2004 | -- | $69,440 |
| 2003 | -- | -- |
| 2002 | -- | -- |
| 2001 | -- | -- |
| 2000 | -- | -- |
Find assessor info on the county website
BuyAbility℠ payment
Est. payment
$3,099/mo
Principal & interest
$2244
Property taxes
$855
Climate risks
Neighborhood: 34981
Nearby schools
GreatSchools rating
- 6/10Lawnwood Elementary SchoolGrades: PK-5Distance: 2.5 mi
- 5/10Forest Grove Middle SchoolGrades: 6-8Distance: 1.5 mi
- 4/10Fort Pierce Central High SchoolGrades: 8-12Distance: 2 mi
