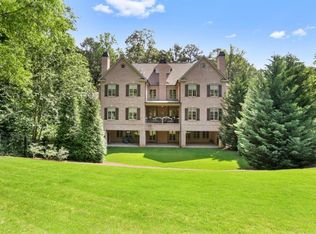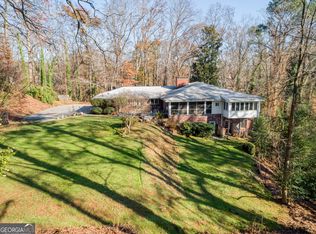Stylish, Mid Century opportunity on 2 private acres. Outstanding school district & just 2 miles from Chastain Park - Atlanta's largest city park w/walking paths, kids sports teams, tennis courts, golf course, year around pool, horse park and amphitheater. Well maintained with hardwoods and ample natural light throughout, vaulted family room ceilings, incredible wall space for art, eat in kitchen, two car garage, a finished lower level with walk out patio/access, full bath and additional office space. See walk through video on virtual tour.
This property is off market, which means it's not currently listed for sale or rent on Zillow. This may be different from what's available on other websites or public sources.

