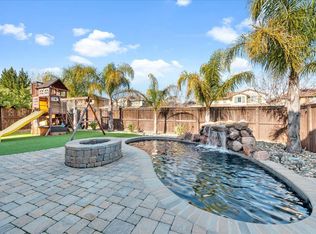Sold for $720,000
$720,000
5234 Ralph Moore Lane, Fairfield, CA 94533
4beds
2,430sqft
Single Family Residence
Built in 2013
5,392.73 Square Feet Lot
$707,700 Zestimate®
$296/sqft
$3,707 Estimated rent
Home value
$707,700
$637,000 - $786,000
$3,707/mo
Zestimate® history
Loading...
Owner options
Explore your selling options
What's special
Immaculately maintained 4-bedroom, 2.5 bathroom home in the sought after Gold Hills community, proudly owned by its original owners. The main living areas feature tile flooring, while the newly designed kitchen showcases quartz countertops, soft-close cabinetry, built in stainless steel appliances, a pantry, and a stylish tile backsplash. The open, airy floor plan is filled with abundant natural light and includes a versatile flex room-perfect as a home office, gym, or guest retreat. A built in whole house vacuum system adds comfort and convenience. Upstairs, the spacious primary suite boasts a dual sink vanity, tile shower, soaking tub, and a generous walk-in closet. Three additional bedrooms and a convenient laundry room complete the second level. Step outside to a private backyard oasis with a balanced blend of hardscape and lush landscaping, ideal for gatherings, gardening, and relaxing, plus no rear neighbors for added seclusion. Located minutes from Travis Air Force Base, top-rated schools, and the community park.
Zillow last checked: 8 hours ago
Listing updated: September 08, 2025 at 02:17am
Listed by:
Justin B Anselmo DRE #02005895 707-580-5042,
McGuire Real Estate 707-448-1158
Bought with:
Michelle Panizza, DRE #01398484
RE/MAX Gold
Source: BAREIS,MLS#: 325073430 Originating MLS: Northern Solano
Originating MLS: Northern Solano
Facts & features
Interior
Bedrooms & bathrooms
- Bedrooms: 4
- Bathrooms: 3
- Full bathrooms: 2
- 1/2 bathrooms: 1
Bedroom
- Level: Upper
Primary bathroom
- Features: Double Vanity, Shower Stall(s), Tile, Tub, Walk-In Closet(s), Window
Bathroom
- Features: Tub w/Shower Over
- Level: Main,Upper
Dining room
- Features: Dining/Living Combo, Formal Area
- Level: Main
Kitchen
- Features: Kitchen Island, Pantry Cabinet, Quartz Counter
- Level: Main
Living room
- Level: Main
Heating
- Central
Cooling
- Ceiling Fan(s), Central Air
Appliances
- Included: Built-In Electric Oven, Built-In Gas Range, Dishwasher, Disposal, Double Oven, Free-Standing Refrigerator, Range Hood, Microwave
- Laundry: Inside Room
Features
- Flooring: Carpet, Tile
- Windows: Dual Pane Full
- Has basement: No
- Number of fireplaces: 1
- Fireplace features: Gas Piped
Interior area
- Total structure area: 2,430
- Total interior livable area: 2,430 sqft
Property
Parking
- Total spaces: 2
- Parking features: Attached, Garage Door Opener, Garage Faces Front
- Attached garage spaces: 2
Features
- Levels: Two
- Stories: 2
- Patio & porch: Front Porch
- Fencing: Full,Wood
Lot
- Size: 5,392 sqft
- Features: Auto Sprinkler F&R, Landscaped, Landscape Front
Details
- Parcel number: 0166325030
- Special conditions: Standard
Construction
Type & style
- Home type: SingleFamily
- Architectural style: Traditional
- Property subtype: Single Family Residence
Materials
- Stucco
- Foundation: Slab
- Roof: Tile
Condition
- Year built: 2013
Utilities & green energy
- Sewer: Public Sewer
- Water: Public
- Utilities for property: Public
Community & neighborhood
Security
- Security features: Carbon Monoxide Detector(s), Double Strapped Water Heater, Fire Suppression System, Security System Owned, Smoke Detector(s)
Location
- Region: Fairfield
HOA & financial
HOA
- Has HOA: No
Price history
| Date | Event | Price |
|---|---|---|
| 9/8/2025 | Sold | $720,000+3%$296/sqft |
Source: | ||
| 8/18/2025 | Pending sale | $699,000$288/sqft |
Source: | ||
| 8/14/2025 | Listed for sale | $699,000+65.6%$288/sqft |
Source: | ||
| 8/30/2013 | Sold | $422,000$174/sqft |
Source: Public Record Report a problem | ||
Public tax history
| Year | Property taxes | Tax assessment |
|---|---|---|
| 2025 | $7,923 +5.4% | $516,934 +2% |
| 2024 | $7,514 +1.2% | $506,799 +2% |
| 2023 | $7,428 +4.7% | $496,863 +2% |
Find assessor info on the county website
Neighborhood: 94533
Nearby schools
GreatSchools rating
- 5/10Center ElementaryGrades: K-6Distance: 1.8 mi
- 5/10Golden West Middle SchoolGrades: 7-8Distance: 1.9 mi
- 8/10Vanden High SchoolGrades: 9-12Distance: 1.5 mi
Schools provided by the listing agent
- District: Travis Unified
Source: BAREIS. This data may not be complete. We recommend contacting the local school district to confirm school assignments for this home.
Get a cash offer in 3 minutes
Find out how much your home could sell for in as little as 3 minutes with a no-obligation cash offer.
Estimated market value$707,700
Get a cash offer in 3 minutes
Find out how much your home could sell for in as little as 3 minutes with a no-obligation cash offer.
Estimated market value
$707,700
