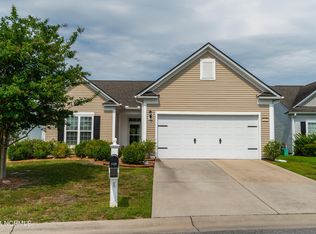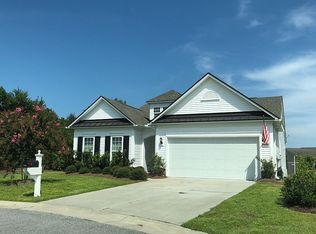Sold for $375,000
$375,000
5234 Windlass Road, Southport, NC 28461
3beds
2,083sqft
Single Family Residence
Built in 2015
6,534 Square Feet Lot
$370,200 Zestimate®
$180/sqft
$2,424 Estimated rent
Home value
$370,200
$352,000 - $389,000
$2,424/mo
Zestimate® history
Loading...
Owner options
Explore your selling options
What's special
Welcome to your dream home in one of the most desirable locations on the Carolina coast! This spacious and bright 3-bedroom, 2-bath home sits on a quiet secondary street and offers the perfect blend of comfort, style, and coastal charm. Enjoy morning coffee or evening wine from your spacious four-seasons sunroom overlooking a peaceful pond , your private sanctuary year-round. Inside, you'll find gleaming real hardwood floors, a bright and airy open layout, and a modern kitchen featuring granite countertops, stainless steel appliances, and plenty of storage for the home chef. The generously sized primary suite includes an en suite bath and serene pond views, while two additional bedrooms offer flexible space for guests or a home office. A two-car garage provides ample parking and storage. Located in a vibrant, amenity-rich community, you'll enjoy scenic pedestrian walkways, a huge resort-style pool, a private owner's clubhouse, a well-equipped fitness center, and so much more. Just minutes from the historic charm of downtown Southport, the sandy shores of Oak Island, seaside golf, top-notch restaurants, medical facilities, and shopping. Conveniently located between historic Wilmington and exciting Myrtle Beach, with easy access to two regional airports. This is more than a home, it's a lifestyle. Come see it today and fall in love!
Zillow last checked: 8 hours ago
Listing updated: January 12, 2026 at 02:10pm
Listed by:
Hank Troscianiec & Associates 910-262-7705,
Keller Williams Innovate-OKI
Bought with:
Helen J Wils, 316645
HAVEN Realty Co.
Source: Hive MLS,MLS#: 100505325 Originating MLS: Brunswick County Association of Realtors
Originating MLS: Brunswick County Association of Realtors
Facts & features
Interior
Bedrooms & bathrooms
- Bedrooms: 3
- Bathrooms: 2
- Full bathrooms: 2
Primary bedroom
- Level: First
- Dimensions: 16.9 x 16
Bedroom 2
- Level: First
- Dimensions: 11.4 x 13.7
Bathroom 1
- Level: First
- Dimensions: 10.2 x 9.8
Bathroom 2
- Level: First
- Dimensions: 7.3 x 5.1
Breakfast nook
- Level: First
- Dimensions: 10 x 10.7
Dining room
- Level: First
- Dimensions: 11.1 x 11
Kitchen
- Level: First
- Dimensions: 18.11 x 12
Laundry
- Level: First
- Dimensions: 8.7 x 5.9
Living room
- Level: First
- Dimensions: 17.3 x 22.11
Other
- Description: Additional Bath
- Level: First
- Dimensions: 6.11 x 3.2
Other
- Description: Porch
- Level: First
- Dimensions: 8 x 8.6
Other
- Description: Garage
- Level: First
- Dimensions: 19 x 16.9
Other
- Description: Screened Porch
- Level: First
- Dimensions: 13.6 x 11.7
Other
- Description: W.I.C.
- Level: First
- Dimensions: 11.9 x 9.4
Other
- Description: Foyer
- Level: First
- Dimensions: 4.2 x 8.1
Other
- Description: Hall
- Level: First
- Dimensions: 6.5 x 4.7
Other
- Description: Hall
- Level: First
- Dimensions: 5.1 x 4.8
Other
- Description: Pantry
- Level: First
- Dimensions: 3.6 x 4.1
Heating
- Electric, Heat Pump
Cooling
- Central Air
Appliances
- Included: Electric Oven, Electric Cooktop, Built-In Microwave, Refrigerator, Dishwasher
- Laundry: Dryer Hookup, Washer Hookup, Laundry Room
Features
- Master Downstairs, Entrance Foyer, Solid Surface, Kitchen Island, Ceiling Fan(s), Pantry, Walk-in Shower
- Flooring: Carpet, Tile, Wood
- Basement: None
- Attic: Access Only
- Has fireplace: No
- Fireplace features: None
Interior area
- Total structure area: 2,083
- Total interior livable area: 2,083 sqft
Property
Parking
- Total spaces: 2
- Parking features: Garage Faces Front, Off Street, On Site, Paved
- Garage spaces: 2
Accessibility
- Accessibility features: None
Features
- Levels: One
- Stories: 1
- Patio & porch: Covered, Enclosed, Patio, Porch, Screened
- Exterior features: Irrigation System
- Pool features: None
- Fencing: None
- Has view: Yes
- View description: Pond, Water
- Has water view: Yes
- Water view: Pond,Water
- Waterfront features: None
- Frontage type: See Remarks
Lot
- Size: 6,534 sqft
- Dimensions: 53 x 125
- Features: Open Lot, Level
Details
- Parcel number: 205nb023
- Zoning: Sp-Pud
- Special conditions: Standard
Construction
Type & style
- Home type: SingleFamily
- Property subtype: Single Family Residence
Materials
- Vinyl Siding
- Foundation: Slab
- Roof: Architectural Shingle
Condition
- New construction: No
- Year built: 2015
Utilities & green energy
- Sewer: Public Sewer
- Water: Public
- Utilities for property: Sewer Available, Water Available
Green energy
- Green verification: None
Community & neighborhood
Security
- Security features: Smoke Detector(s)
Location
- Region: Southport
- Subdivision: Rivermist at Dutchma
HOA & financial
HOA
- Has HOA: Yes
- HOA fee: $1,188 annually
- Amenities included: Clubhouse, Pool, Fitness Center, Maintenance Common Areas, Management, Pickleball, Playground, Sidewalks, Street Lights, Tennis Court(s)
- Association name: Rivermist POA
- Association phone: 910-256-2021
Other
Other facts
- Listing agreement: Exclusive Right To Sell
- Listing terms: Cash,Conventional,FHA,USDA Loan,VA Loan
- Road surface type: Paved
Price history
| Date | Event | Price |
|---|---|---|
| 1/12/2026 | Sold | $375,000-2.6%$180/sqft |
Source: | ||
| 12/5/2025 | Contingent | $384,900$185/sqft |
Source: | ||
| 9/30/2025 | Price change | $384,900-1.2%$185/sqft |
Source: | ||
| 9/16/2025 | Price change | $389,500-0.8%$187/sqft |
Source: | ||
| 9/4/2025 | Price change | $392,500-0.6%$188/sqft |
Source: | ||
Public tax history
| Year | Property taxes | Tax assessment |
|---|---|---|
| 2025 | $2,631 | $351,360 |
| 2024 | $2,631 +4.9% | $351,360 |
| 2023 | $2,508 -2.2% | $351,360 +36.8% |
Find assessor info on the county website
Neighborhood: 28461
Nearby schools
GreatSchools rating
- 9/10Southport ElementaryGrades: K-5Distance: 2.4 mi
- 3/10South Brunswick MiddleGrades: 6-8Distance: 3.4 mi
- 4/10South Brunswick HighGrades: 9-12Distance: 3.5 mi
Schools provided by the listing agent
- Elementary: Southport
- Middle: South Brunswick
- High: South Brunswick
Source: Hive MLS. This data may not be complete. We recommend contacting the local school district to confirm school assignments for this home.
Get pre-qualified for a loan
At Zillow Home Loans, we can pre-qualify you in as little as 5 minutes with no impact to your credit score.An equal housing lender. NMLS #10287.
Sell for more on Zillow
Get a Zillow Showcase℠ listing at no additional cost and you could sell for .
$370,200
2% more+$7,404
With Zillow Showcase(estimated)$377,604

