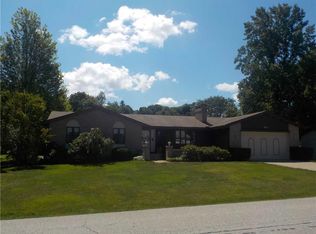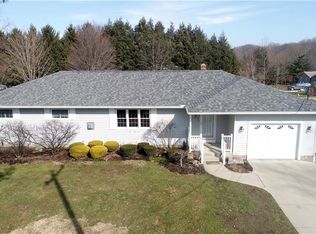Sold for $297,000
$297,000
5235 Schrimper Rd, Erie, PA 16510
4beds
1,745sqft
Single Family Residence
Built in 1960
0.69 Acres Lot
$322,400 Zestimate®
$170/sqft
$1,882 Estimated rent
Home value
$322,400
$306,000 - $339,000
$1,882/mo
Zestimate® history
Loading...
Owner options
Explore your selling options
What's special
Welcome to your dream home in the highly desirable Belle Valley School District! This stunning 4 bedroom, 2 full bathroom residence boasts a perfect blend of modern amenities and classic charm. From the inviting sunroom to the gleaming hardwood floors, this home offers a warm and welcoming atmosphere for you and your family. The property features a spacious yard, ideal for outdoor activities and entertaining as well as large finished family room in basement. Home includes an oversized single stall attached garage as well as a two stall detached garage ideal for hobbiest or addtional storage.
Zillow last checked: 8 hours ago
Listing updated: March 04, 2024 at 11:02am
Listed by:
Justin Beck (814)833-1000,
Howard Hanna Erie Airport
Bought with:
Cherie Bishop, RS315494
Keller Williams Realty
Source: GEMLS,MLS#: 173313Originating MLS: Greater Erie Board Of Realtors
Facts & features
Interior
Bedrooms & bathrooms
- Bedrooms: 4
- Bathrooms: 2
- Full bathrooms: 2
Primary bedroom
- Level: Second
- Dimensions: 15x11
Bedroom
- Level: Second
- Dimensions: 12x11
Bedroom
- Level: Second
- Dimensions: 11x11
Bedroom
- Level: Second
- Dimensions: 11x9
Dining room
- Level: First
- Dimensions: 11x12
Dining room
- Level: First
- Dimensions: 11x10
Family room
- Level: Lower
- Dimensions: 23x15
Other
- Level: First
Other
- Level: Second
Kitchen
- Level: First
- Dimensions: 12x11
Living room
- Level: First
- Dimensions: 18x14
Sunroom
- Level: First
- Dimensions: 25x10
Heating
- Forced Air, Gas
Cooling
- Central Air
Appliances
- Included: Dishwasher, Gas Oven, Gas Range, Microwave, Refrigerator, Dryer, Washer
Features
- Flooring: Ceramic Tile, Hardwood
- Basement: Finished
- Has fireplace: No
Interior area
- Total structure area: 1,745
- Total interior livable area: 1,745 sqft
Property
Parking
- Total spaces: 3
- Parking features: Garage Door Opener
- Garage spaces: 3
Features
- Levels: Two
- Stories: 2
- Patio & porch: Enclosed, Porch
Lot
- Size: 0.69 Acres
- Dimensions: 150 x 200 x 150 x 200
- Features: Flat, Landscaped
Details
- Additional structures: Outbuilding
- Parcel number: 33112491.0004.00
- Zoning description: R-1
Construction
Type & style
- Home type: SingleFamily
- Architectural style: Two Story
- Property subtype: Single Family Residence
Materials
- Aluminum Siding
- Roof: Composition
Condition
- Resale
- Year built: 1960
Utilities & green energy
- Sewer: Septic Tank
- Water: Public
Community & neighborhood
Location
- Region: Erie
HOA & financial
Other fees
- Deposit fee: $5,000
Other
Other facts
- Listing terms: Conventional
Price history
| Date | Event | Price |
|---|---|---|
| 3/4/2024 | Sold | $297,000-0.7%$170/sqft |
Source: GEMLS #173313 Report a problem | ||
| 2/1/2024 | Pending sale | $299,000$171/sqft |
Source: GEMLS #173313 Report a problem | ||
| 1/25/2024 | Price change | $299,000-3.2%$171/sqft |
Source: GEMLS #173313 Report a problem | ||
| 1/6/2024 | Price change | $309,000-3.1%$177/sqft |
Source: GEMLS #173313 Report a problem | ||
| 12/22/2023 | Listed for sale | $319,000+12.9%$183/sqft |
Source: GEMLS #173313 Report a problem | ||
Public tax history
| Year | Property taxes | Tax assessment |
|---|---|---|
| 2025 | $3,812 +3.2% | $136,380 |
| 2024 | $3,694 +8.9% | $136,380 |
| 2023 | $3,391 +2.4% | $136,380 |
Find assessor info on the county website
Neighborhood: 16510
Nearby schools
GreatSchools rating
- 7/10Belle Valley El SchoolGrades: PK-5Distance: 0.5 mi
- 7/10James S Wilson Middle SchoolGrades: 6-8Distance: 3.3 mi
- 7/10McDowell High SchoolGrades: PK,9-12Distance: 7 mi
Schools provided by the listing agent
- District: Millcreek
Source: GEMLS. This data may not be complete. We recommend contacting the local school district to confirm school assignments for this home.
Get pre-qualified for a loan
At Zillow Home Loans, we can pre-qualify you in as little as 5 minutes with no impact to your credit score.An equal housing lender. NMLS #10287.

