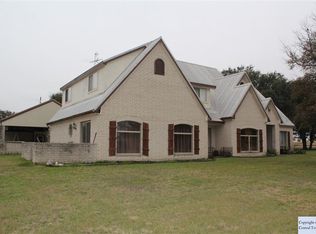Closed
Price Unknown
5235 Toll Bridge Rd, Belton, TX 76513
3beds
3,834sqft
Single Family Residence
Built in 1997
2.88 Acres Lot
$701,300 Zestimate®
$--/sqft
$4,185 Estimated rent
Home value
$701,300
Estimated sales range
Not available
$4,185/mo
Zestimate® history
Loading...
Owner options
Explore your selling options
What's special
This beautiful home is situated on 2.87 acres, has tile throughout, a large open-concept dining and living room. The kitchen boasts a 16' x 5' concrete top island perfect for entertaining. Custom cabinetry and antique wood from 1892 are found in many spaces, along with a custom folding window allowing a seamless transition from the kitchen counter to the exterior bar top overlooking the oasis-style pool with a built-in fire pit. Each spacious bedroom contains its own private full bath and closets. There is also a second living room currently used as a full-size gym, a bonus room that could be utilized as a guest room, and a dedicated laundry/craft room. Located in an incredibly desirable area between Belton and Salado!!
Zillow last checked: 8 hours ago
Listing updated: October 03, 2024 at 03:53pm
Listed by:
Keefe Wilke 512-987-9105,
WGroup
Bought with:
Teresa McCoy, TREC #0486684
Covington Real Estate, Inc.
Source: Central Texas MLS,MLS#: 540576 Originating MLS: Williamson County Association of REALTORS
Originating MLS: Williamson County Association of REALTORS
Facts & features
Interior
Bedrooms & bathrooms
- Bedrooms: 3
- Bathrooms: 4
- Full bathrooms: 4
Primary bedroom
- Level: Main
Primary bedroom
- Level: Main
Bedroom 2
- Level: Main
Bedroom 3
- Level: Main
Dining room
- Level: Main
Gym
- Level: Main
Kitchen
- Level: Main
Laundry
- Level: Main
Living room
- Level: Main
Office
- Level: Main
Heating
- Central, Multiple Heating Units
Cooling
- Central Air, 2 Units
Appliances
- Included: Double Oven, Dishwasher, Disposal, Gas Range, Refrigerator, Some Gas Appliances, Microwave, Range
- Laundry: Washer Hookup, Electric Dryer Hookup, Laundry Closet, Main Level, Laundry Room, Laundry Tub, Sink
Features
- Beamed Ceilings, Built-in Features, Cedar Closet(s), Ceiling Fan(s), Chandelier, Carbon Monoxide Detector, Cathedral Ceiling(s), Double Vanity, Pull Down Attic Stairs, Walk-In Closet(s), Breakfast Bar, Breakfast Area, Kitchen Island, Kitchen/Family Room Combo, Kitchen/Dining Combo, Pantry, Solid Surface Counters, Walk-In Pantry
- Flooring: Tile
- Attic: Pull Down Stairs
- Number of fireplaces: 1
- Fireplace features: Gas, Propane, Stone, Outside
Interior area
- Total interior livable area: 3,834 sqft
Property
Parking
- Total spaces: 3
- Parking features: Converted Garage, Detached, Garage, RV Garage, RV Access/Parking
- Garage spaces: 1
- Carport spaces: 2
- Covered spaces: 3
Features
- Levels: One
- Stories: 1
- Patio & porch: Covered, Patio
- Exterior features: Covered Patio, Dog Run, Fire Pit, Outdoor Grill, Private Yard, Storage, Sport Court, Propane Tank - Leased
- Has private pool: Yes
- Pool features: Fenced, In Ground, Outdoor Pool, Private
- Fencing: Chain Link,Full,Gate,Perimeter,Wood,Wrought Iron
- Has view: Yes
- View description: Trees/Woods
- Body of water: Woods
Lot
- Size: 2.88 Acres
Details
- Additional structures: Storage, Workshop
- Parcel number: 472920
- Horses can be raised: Yes
Construction
Type & style
- Home type: SingleFamily
- Architectural style: Ranch,Traditional
- Property subtype: Single Family Residence
Materials
- Stone Veneer, Wood Siding
- Foundation: Slab
- Roof: Metal
Condition
- Resale
- Year built: 1997
Utilities & green energy
- Sewer: Not Connected (at lot), Other, Public Sewer, See Remarks
- Water: Private, Public, Other, See Remarks, Well
- Utilities for property: Above Ground Utilities, Electricity Available, High Speed Internet Available, Propane, Other, See Remarks, Trash Collection Public
Community & neighborhood
Security
- Security features: Gated Community
Community
- Community features: None, Gated
Location
- Region: Belton
Other
Other facts
- Listing agreement: Exclusive Right To Sell
- Listing terms: Cash,Conventional,VA Loan
- Road surface type: Gravel, Paved
Price history
| Date | Event | Price |
|---|---|---|
| 10/3/2024 | Sold | -- |
Source: | ||
| 8/17/2024 | Contingent | $749,000$195/sqft |
Source: | ||
| 7/30/2024 | Price change | $749,000-10.3%$195/sqft |
Source: | ||
| 5/29/2024 | Price change | $835,000-0.6%$218/sqft |
Source: | ||
| 5/6/2024 | Price change | $840,000-0.6%$219/sqft |
Source: | ||
Public tax history
| Year | Property taxes | Tax assessment |
|---|---|---|
| 2025 | -- | $738,170 -0.8% |
| 2024 | $7,348 +12.1% | $744,098 +101.6% |
| 2023 | $6,558 +30.5% | $369,031 +17.4% |
Find assessor info on the county website
Neighborhood: 76513
Nearby schools
GreatSchools rating
- 5/10Belton MiddleGrades: 6-8Distance: 5.3 mi
- 6/10Belton High SchoolGrades: 9-12Distance: 5.5 mi
Schools provided by the listing agent
- Middle: Belton Middle School
- High: Belton High School
- District: Belton ISD
Source: Central Texas MLS. This data may not be complete. We recommend contacting the local school district to confirm school assignments for this home.
Get a cash offer in 3 minutes
Find out how much your home could sell for in as little as 3 minutes with a no-obligation cash offer.
Estimated market value$701,300
Get a cash offer in 3 minutes
Find out how much your home could sell for in as little as 3 minutes with a no-obligation cash offer.
Estimated market value
$701,300
