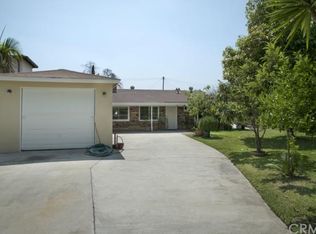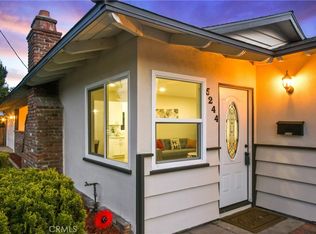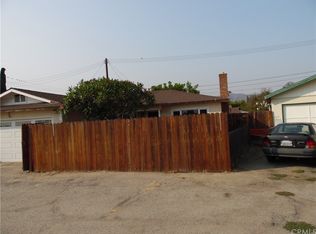Sold for $1,280,000 on 05/16/23
Listing Provided by:
Lydia Vaughn DRE #02103337 626-974-8481,
Coldwell Banker Envision
Bought with: Pinnacle Real Estate Group
$1,280,000
5236 Cogswell Rd, El Monte, CA 91732
5beds
3baths
2,205sqft
Multi Family
Built in 1965
-- sqft lot
$1,292,900 Zestimate®
$580/sqft
$2,623 Estimated rent
Home value
$1,292,900
$1.20M - $1.40M
$2,623/mo
Zestimate® history
Loading...
Owner options
Explore your selling options
What's special
ATTENTION ALL INVESTORS!!! WHAT A GREAT OPPORTUNITY WITH SO MUCH POTENTIAL, POTENTIAL, POTENTIAL. Two separate units on a HUGE LOT with POTENTIAL for 3rd and possibly a 4th Unit. Rare to find income property that has been well maintained inside and out. Front house 3 bed/2 bath 1,402 sqft with an attached 2 car garage. Rear house 2 bed/1 bath 803 sq.ft with an attached 2 car garage. Both homes have private patios. Huge concrete driveway to accommodate multiple vehicles. It also includes a custom sliding entry gate into the property. Both units have separate water, gas & electric meters. The rear portion of the parcel (where the storage shed is located) has a 3rd separate water meter. Dynamite North El Monte location is close to schools, stores, and freeways. DRIVE BY ONLY- DO NOT APPROACH TENANTS. BOTH units have long-term tenants. Dwelling and lot S.F. is approximate per tax roll. Buyer to verify.
Zillow last checked: 8 hours ago
Listing updated: May 17, 2023 at 10:15am
Listing Provided by:
Lydia Vaughn DRE #02103337 626-974-8481,
Coldwell Banker Envision
Bought with:
TATE CHEN, DRE #01965179
Pinnacle Real Estate Group
Source: CRMLS,MLS#: CV22186048 Originating MLS: California Regional MLS
Originating MLS: California Regional MLS
Facts & features
Interior
Bedrooms & bathrooms
- Bedrooms: 5
- Bathrooms: 3
Bedroom
- Features: All Bedrooms Down
Heating
- Central
Cooling
- Central Air
Appliances
- Laundry: Electric Dryer Hookup, Gas Dryer Hookup
Features
- All Bedrooms Down
- Common walls with other units/homes: No Common Walls
Interior area
- Total structure area: 2,205
- Total interior livable area: 2,205 sqft
Property
Parking
- Total spaces: 14
- Parking features: Concrete, Door-Single, Driveway, Garage
- Garage spaces: 4
- Uncovered spaces: 10
Features
- Levels: One
- Stories: 1
- Pool features: None
Lot
- Size: 0.51 Acres
- Dimensions: 100 x 224
Details
- Parcel number: 8541024032
- Zoning: EMRIB*
- Special conditions: Standard
Construction
Type & style
- Home type: MultiFamily
- Property subtype: Multi Family
Materials
- Stucco
Condition
- New construction: No
- Year built: 1965
Utilities & green energy
- Sewer: Public Sewer
- Water: Public
Community & neighborhood
Community
- Community features: Suburban
Location
- Region: El Monte
Other
Other facts
- Listing terms: Submit
Price history
| Date | Event | Price |
|---|---|---|
| 6/4/2024 | Listing removed | -- |
Source: BHHS broker feed Report a problem | ||
| 5/17/2023 | Pending sale | $1,350,000+5.5%$612/sqft |
Source: BHHS broker feed #CV22186048 Report a problem | ||
| 5/16/2023 | Sold | $1,280,000-5.2%$580/sqft |
Source: | ||
| 2/8/2023 | Pending sale | $1,350,000$612/sqft |
Source: | ||
| 12/19/2022 | Contingent | $1,350,000$612/sqft |
Source: | ||
Public tax history
| Year | Property taxes | Tax assessment |
|---|---|---|
| 2025 | $19,196 +7.2% | $1,331,711 +2% |
| 2024 | $17,899 +349.3% | $1,305,600 +445.8% |
| 2023 | $3,984 +3.4% | $239,225 +2% |
Find assessor info on the county website
Neighborhood: Norwood Cherrylee
Nearby schools
GreatSchools rating
- 6/10Cherrylee Elementary SchoolGrades: K-6Distance: 0.4 mi
- NAThompson Elementary SchoolGrades: K-8Distance: 0.9 mi
- 7/10Arroyo High SchoolGrades: 9-12Distance: 1.1 mi
Get a cash offer in 3 minutes
Find out how much your home could sell for in as little as 3 minutes with a no-obligation cash offer.
Estimated market value
$1,292,900
Get a cash offer in 3 minutes
Find out how much your home could sell for in as little as 3 minutes with a no-obligation cash offer.
Estimated market value
$1,292,900


