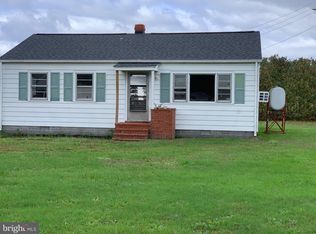Home has great potential on 1.5 acres, fairly new roof, oyster house, 2 garages, front porch, living room, dining area, kitchen, other room could be used as den, 2 bedrooms downstairs, 2 full baths, bedroom upstairs with 1/2 bath; shared well; not far from Marina where you can keep your boat, restaurants nearby, hardwood floors under carpet, house on outside needs scraping and painting, being sold "As Is"
This property is off market, which means it's not currently listed for sale or rent on Zillow. This may be different from what's available on other websites or public sources.
