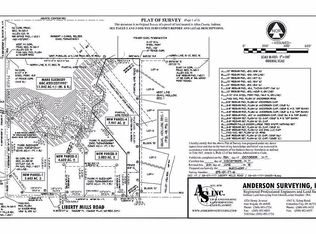Closed
$425,000
5236 Halley View Run, Fort Wayne, IN 46814
4beds
2,902sqft
Single Family Residence
Built in 1992
0.86 Acres Lot
$430,300 Zestimate®
$--/sqft
$3,060 Estimated rent
Home value
$430,300
$396,000 - $469,000
$3,060/mo
Zestimate® history
Loading...
Owner options
Explore your selling options
What's special
Tucked away on a beautiful 0.86-acre wooded lot, this spacious home offers peaceful rural living just minutes from award-winning Southwest Allen County schools, the Jorgenson YMCA, Coventry Plaza shopping, and I-69. Inside, you’ll find a bright, open floor plan highlighted by a stunning 24x18 family room addition—perfect for gatherings, movie nights, or relaxing by the fireplace. Upstairs, a loft overlooks both the living and family rooms, creating an open, airy feel. Just off the loft is a cozy alcove—ideal for a home office, studio, or reading nook—perfect for remote work or quiet time. A private wing of the home features two comfortable bedrooms and a full bathroom, offering separation and privacy from the main living spaces. Recent updates provide peace of mind, including a new furnace and central air in 2024, a roof just three years old, and a freshly painted exterior for enhanced curb appeal. Step outside and enjoy the natural setting, where the expansive yard and wooded backdrop offer the perfect space to relax, entertain, or explore.
Zillow last checked: 8 hours ago
Listing updated: September 17, 2025 at 08:24am
Listed by:
J. Kyle Ness Off:260-459-3911,
Ness Bros. Realtors & Auctioneers
Bought with:
TJ Short, RB20001451
CENTURY 21 Bradley Realty, Inc
Source: IRMLS,MLS#: 202521556
Facts & features
Interior
Bedrooms & bathrooms
- Bedrooms: 4
- Bathrooms: 4
- Full bathrooms: 3
- 1/2 bathrooms: 1
- Main level bedrooms: 2
Bedroom 1
- Level: Main
Bedroom 2
- Level: Main
Dining room
- Level: Main
- Area: 156
- Dimensions: 13 x 12
Family room
- Level: Main
- Area: 432
- Dimensions: 24 x 18
Kitchen
- Level: Main
- Area: 168
- Dimensions: 14 x 12
Living room
- Level: Main
- Area: 336
- Dimensions: 21 x 16
Heating
- Natural Gas
Cooling
- Central Air
Appliances
- Included: Disposal, Gas Water Heater, Water Softener Owned
- Laundry: Dryer Hook Up Gas/Elec
Features
- Ceiling Fan(s), Vaulted Ceiling(s), Soaking Tub, Split Br Floor Plan
- Windows: Skylight(s)
- Has basement: No
- Has fireplace: No
- Fireplace features: Family Room
Interior area
- Total structure area: 2,902
- Total interior livable area: 2,902 sqft
- Finished area above ground: 2,902
- Finished area below ground: 0
Property
Parking
- Total spaces: 2
- Parking features: Attached, Garage Door Opener
- Attached garage spaces: 2
Features
- Levels: One and One Half
- Stories: 1
Lot
- Size: 0.86 Acres
- Dimensions: 288x151
- Features: Level
Details
- Additional structures: Shed
- Parcel number: 021119401008.000038
Construction
Type & style
- Home type: SingleFamily
- Property subtype: Single Family Residence
Materials
- Wood Siding
- Foundation: Slab
Condition
- New construction: No
- Year built: 1992
Utilities & green energy
- Sewer: City
- Water: Well
Community & neighborhood
Location
- Region: Fort Wayne
- Subdivision: Quail Hollow
HOA & financial
HOA
- Has HOA: Yes
- HOA fee: $400 annually
Price history
| Date | Event | Price |
|---|---|---|
| 9/10/2025 | Sold | $425,000-3.2% |
Source: | ||
| 8/18/2025 | Pending sale | $439,000 |
Source: | ||
| 8/2/2025 | Listed for sale | $439,000 |
Source: | ||
Public tax history
| Year | Property taxes | Tax assessment |
|---|---|---|
| 2024 | $2,765 +16.6% | $383,100 +4.5% |
| 2023 | $2,372 +10.9% | $366,600 +11.4% |
| 2022 | $2,140 +6.4% | $329,000 +13.3% |
Find assessor info on the county website
Neighborhood: 46814
Nearby schools
GreatSchools rating
- 6/10Covington Elementary SchoolGrades: K-5Distance: 2.1 mi
- 6/10Woodside Middle SchoolGrades: 6-8Distance: 2.3 mi
- 10/10Homestead Senior High SchoolGrades: 9-12Distance: 2.4 mi
Schools provided by the listing agent
- Elementary: Covington
- Middle: Woodside
- High: Homestead
- District: MSD of Southwest Allen Cnty
Source: IRMLS. This data may not be complete. We recommend contacting the local school district to confirm school assignments for this home.

Get pre-qualified for a loan
At Zillow Home Loans, we can pre-qualify you in as little as 5 minutes with no impact to your credit score.An equal housing lender. NMLS #10287.
Sell for more on Zillow
Get a free Zillow Showcase℠ listing and you could sell for .
$430,300
2% more+ $8,606
With Zillow Showcase(estimated)
$438,906