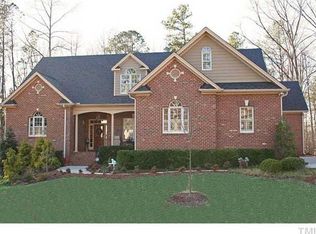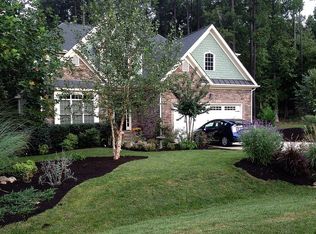Custom ALL Brick Hm w/inviting front porch leads to 2 sty foyer.Hardwoods downst-formal Dining w/ wainscotting open to 2 sty Fam w/gas log FP & windows view wooded bkyd. brkfast w/bay-Gourmet kit w/gas range, generous cabs/granite counters, & island. Downst Master Ste w/Lg spa w/sep shower/whirlpool, dual vanity. Up is guest bd/bath, bd2/3&buddy bath, bonus w/ bk stairs. Unf storage ready 4 Ofc/bath. Roof '17-Oversize Garage w/work area.Entertaining Deck.Subdv w/amenities w/Apex Schools-only wake taxes.
This property is off market, which means it's not currently listed for sale or rent on Zillow. This may be different from what's available on other websites or public sources.

