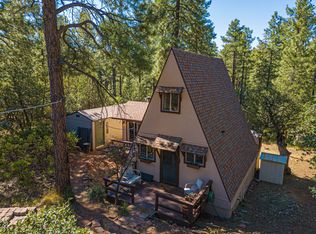Closed
$450,000
5236 N Bobs Bend Rd, Pine, AZ 85544
2beds
928sqft
Single Family Residence
Built in 1974
0.49 Acres Lot
$454,800 Zestimate®
$485/sqft
$1,633 Estimated rent
Home value
$454,800
$396,000 - $518,000
$1,633/mo
Zestimate® history
Loading...
Owner options
Explore your selling options
What's special
Your home in the Pines with so much to offer! The main, A Frame house offers a nice size kitchen and dining area, with gas stove, stainless fridge, and two pantries. There is a den to the back of the home that could easily be converted to a second bedroom, and a full bathroom. The loft is large with access to a balcony offering beautiful views. The two car garage has an upstairs area that could be built out for additional living space. There is a bunk house currently holding two sets of bunk beds, and wash house with an additional bathroom, and stackable washer/dryer. The fire pit is pavered and beautiful, an outdoor eating area, grill area, putting green, children's play set, and green house. Enjoy watching elk and other wildlife wondering through the property. Easy access. Minutes from restaurants and shops, less than ten minutes from the town of Pine, and just 20 minutes from Payson. A short, two hour drive to Phoenix. Short term rentals allowed. Square footage is just the main house. Bunk house and wash house are additional living spaces. Come check out this quiet, mountain escape!
Zillow last checked: 8 hours ago
Listing updated: October 06, 2025 at 03:13pm
Listed by:
Tiffany Pettit 602-614-6493,
W and Partners, LLC
Source: CAAR,MLS#: 92347
Facts & features
Interior
Bedrooms & bathrooms
- Bedrooms: 2
- Bathrooms: 2
- Full bathrooms: 1
- 3/4 bathrooms: 1
Heating
- Forced Air
Cooling
- Other, Ceiling Fan(s)
Appliances
- Included: Dryer, Washer, Washer/Dryer Stacked
- Laundry: Other
Features
- Kitchen-Dining Combo, Pantry
- Flooring: Carpet, Tile, Wood
- Has basement: No
- Has fireplace: Yes
- Fireplace features: Great Room
Interior area
- Total structure area: 928
- Total interior livable area: 928 sqft
Property
Parking
- Total spaces: 2
- Parking features: Detached
- Garage spaces: 2
Features
- Levels: Two
- Stories: 2
- Patio & porch: Porch, Patio
- Exterior features: Outdoor Grill, Storage, Fire Pit
- Fencing: Partial
- Has view: Yes
- View description: Mountain(s)
Lot
- Size: 0.49 Acres
- Dimensions: 142.58 x 145.47 x 158.31 x 146.45
- Features: Many Trees, Tall Pines on Lot
Details
- Additional structures: Workshop, Guest House, Guest Quarters, Storage/Utility Shed
- Parcel number: 30155122
- Zoning: Residential
Construction
Type & style
- Home type: SingleFamily
- Architectural style: Two Story,A-Frame
- Property subtype: Single Family Residence
Materials
- Wood Frame, HardiPlank Type
- Roof: Asphalt
Condition
- Year built: 1974
Community & neighborhood
Security
- Security features: Smoke Detector(s)
Location
- Region: Pine
- Subdivision: Strawberry View 3
Other
Other facts
- Listing terms: Conventional
- Road surface type: Gravel
Price history
| Date | Event | Price |
|---|---|---|
| 10/6/2025 | Sold | $450,000-5.3%$485/sqft |
Source: | ||
| 9/11/2025 | Pending sale | $475,000$512/sqft |
Source: | ||
| 9/2/2025 | Price change | $475,000-3.1%$512/sqft |
Source: | ||
| 7/4/2025 | Price change | $490,000-2%$528/sqft |
Source: | ||
| 6/1/2025 | Listed for sale | $500,000$539/sqft |
Source: | ||
Public tax history
| Year | Property taxes | Tax assessment |
|---|---|---|
| 2025 | $3,089 +29% | $48,329 +24.9% |
| 2024 | $2,395 +15.1% | $38,681 |
| 2023 | $2,082 -15.2% | -- |
Find assessor info on the county website
Neighborhood: 85544
Nearby schools
GreatSchools rating
- 8/10Pine Strawberry Elementary SchoolGrades: PK-8Distance: 3.6 mi

Get pre-qualified for a loan
At Zillow Home Loans, we can pre-qualify you in as little as 5 minutes with no impact to your credit score.An equal housing lender. NMLS #10287.

