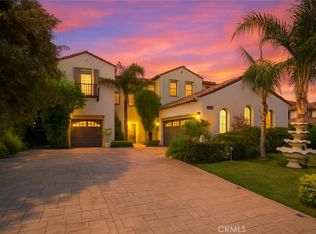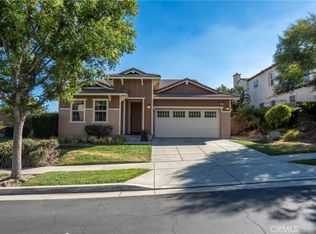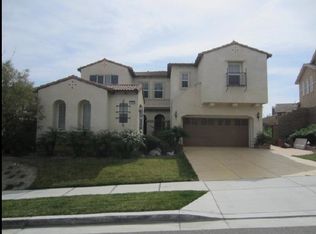Sold for $1,630,000
Listing Provided by:
Stacie Crumbaker DRE #02008633 909-227-6451,
ELEMENT RE INC
Bought with: ELEMENT RE INC
$1,630,000
5237 Flora Ct, Rancho Cucamonga, CA 91739
5beds
4,340sqft
Single Family Residence
Built in 2007
0.44 Acres Lot
$1,601,800 Zestimate®
$376/sqft
$5,674 Estimated rent
Home value
$1,601,800
$1.44M - $1.78M
$5,674/mo
Zestimate® history
Loading...
Owner options
Explore your selling options
What's special
Tucked away in a quiet cul-de-sac on an oversized, premium lot, this luxury estate in Rancho Cucamonga is a rare gem behind the gates of the prestigious Rancho Etiwanda Estates. With 5 bedrooms, 4.5 bathrooms, a loft and an office, this home offers an exceptional blend of comfort, function, and upscale style. From the moment you enter, you'll notice the fresh new carpet, crisp interior paint, and the seamless flow of the open-concept design. Perfect for multi-generational living, this home boasts a large primary suite upstairs and a junior primary suite downstairs. The downstairs suite lives like a private casita, complete with its own ensuite bathroom and a separate living area, offering flexibility for in-laws, guests, or extended stays. The expansive backyard is an entertainer’s dream, featuring a saltwater pool with Baja shelf, spa, custom rock slide, and natural gas fire pit. Host unforgettable gatherings with the built-in BBQ island, outdoor kitchen, and covered patios designed for relaxed California living. Inside, enjoy the built-in sound system wired for home theater and in-ceiling music throughout the family room, dining room, loft, and upper balcony. Enjoy sweeping views of the mountains from the backyard and north-facing windows, and soak in sparkling city light views from the master bedroom. The rear deck off the master is a perfect perch for watching fireworks light up the valley on the Fourth of July. Additional features include two fireplaces for cozy evenings, office with glass door entry, whole house fan engineered for 5,000 sq ft, a spacious loft with its own balcony, and the garage pre-wired for EV charging. This home is served by award-winning schools: Golden Elementary (K–5), Day Creek Intermediate (6–8), and Los Osos High School. You’ll love being walking distance to the Etiwanda Preserve Trail and just minutes from Victoria Gardens for dining, shopping, and entertainment.
This one-of-a-kind property offers everything from quiet luxury to full-scale entertaining—don’t miss your chance to call this extraordinary residence home.
Zillow last checked: 8 hours ago
Listing updated: June 05, 2025 at 09:00am
Listing Provided by:
Stacie Crumbaker DRE #02008633 909-227-6451,
ELEMENT RE INC
Bought with:
Alisia Vidaure, DRE #02245303
ELEMENT RE INC
Source: CRMLS,MLS#: CV25075596 Originating MLS: California Regional MLS
Originating MLS: California Regional MLS
Facts & features
Interior
Bedrooms & bathrooms
- Bedrooms: 5
- Bathrooms: 5
- Full bathrooms: 4
- 1/2 bathrooms: 1
- Main level bathrooms: 2
- Main level bedrooms: 1
Primary bedroom
- Features: Multiple Primary Suites
Primary bedroom
- Features: Primary Suite
Bathroom
- Features: Bathtub, Separate Shower, Tub Shower
Kitchen
- Features: Kitchen Island, Kitchen/Family Room Combo, Walk-In Pantry
Heating
- Central
Cooling
- Central Air
Appliances
- Included: Dishwasher, Gas Oven, Gas Range, Microwave, Refrigerator
- Laundry: Inside
Features
- Breakfast Bar, Balcony, Ceiling Fan(s), Separate/Formal Dining Room, Eat-in Kitchen, In-Law Floorplan, Pantry, Wired for Sound, Loft, Multiple Primary Suites, Primary Suite, Walk-In Closet(s)
- Flooring: Carpet, Tile
- Has fireplace: Yes
- Fireplace features: Family Room, Living Room
- Common walls with other units/homes: No Common Walls
Interior area
- Total interior livable area: 4,340 sqft
Property
Parking
- Total spaces: 3
- Parking features: Driveway, Garage, Tandem
- Attached garage spaces: 3
Features
- Levels: Two
- Stories: 2
- Entry location: front
- Exterior features: Fire Pit
- Has private pool: Yes
- Pool features: In Ground, Private, Salt Water
- Has spa: Yes
- Spa features: In Ground, Private
- Fencing: Brick
- Has view: Yes
- View description: City Lights, Mountain(s)
Lot
- Size: 0.44 Acres
- Features: Back Yard, Cul-De-Sac, Front Yard, Lawn, Landscaped, Yard
Details
- Parcel number: 1087151330000
- Special conditions: Standard
Construction
Type & style
- Home type: SingleFamily
- Property subtype: Single Family Residence
Materials
- Frame
- Roof: Tile
Condition
- Turnkey
- New construction: No
- Year built: 2007
Utilities & green energy
- Sewer: Public Sewer
- Water: Public
Community & neighborhood
Security
- Security features: Security System, Carbon Monoxide Detector(s), Gated Community, Smoke Detector(s)
Community
- Community features: Curbs, Foothills, Street Lights, Sidewalks, Gated
Location
- Region: Rancho Cucamonga
HOA & financial
HOA
- Has HOA: Yes
- HOA fee: $185 monthly
- Amenities included: Maintenance Grounds, Security
- Association name: First Service Residential
- Association phone: 800-428-5588
Other
Other facts
- Listing terms: Cash,Cash to New Loan,Conventional,1031 Exchange,VA Loan
Price history
| Date | Event | Price |
|---|---|---|
| 6/4/2025 | Sold | $1,630,000+3.5%$376/sqft |
Source: | ||
| 5/5/2025 | Pending sale | $1,574,999+101.8%$363/sqft |
Source: | ||
| 3/21/2008 | Sold | $780,500$180/sqft |
Source: Public Record Report a problem | ||
Public tax history
| Year | Property taxes | Tax assessment |
|---|---|---|
| 2025 | $15,842 +2% | $1,024,671 +2% |
| 2024 | $15,532 +1.2% | $1,004,579 +2% |
| 2023 | $15,344 +0.8% | $984,882 +2% |
Find assessor info on the county website
Neighborhood: North Day Creek
Nearby schools
GreatSchools rating
- 8/10John L. Golden Elementary SchoolGrades: K-5Distance: 1.1 mi
- 9/10Day Creek Intermediate SchoolGrades: 6-8Distance: 0.5 mi
- 9/10Los Osos High SchoolGrades: 9-12Distance: 1.8 mi
Schools provided by the listing agent
- Elementary: Golden
- Middle: Day Creek
- High: Los Osos
Source: CRMLS. This data may not be complete. We recommend contacting the local school district to confirm school assignments for this home.
Get a cash offer in 3 minutes
Find out how much your home could sell for in as little as 3 minutes with a no-obligation cash offer.
Estimated market value
$1,601,800


