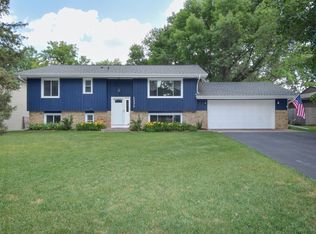Closed
$395,000
5237 Sunnyside Rd, Mounds View, MN 55112
4beds
2,520sqft
Single Family Residence
Built in 1972
0.26 Acres Lot
$393,900 Zestimate®
$157/sqft
$2,777 Estimated rent
Home value
$393,900
$355,000 - $437,000
$2,777/mo
Zestimate® history
Loading...
Owner options
Explore your selling options
What's special
Move-in-ready walkout rambler located within the prime Mounds View school district. 3 beds on one level, both main floor baths remodeled, backyard sport court for kids to play, back deck overlooking yard/sport court, beautifully landscaped, spotless concrete driveway, vaulted ceilings in living room + primary bedroom, newer LVP flooring on main level + LL bedroom, steel siding exterior, two closets in the primary bedroom, Tuff shed out back, and a two car attached garage. This one has it all! A perfect family home, starter home, or for grandparents needing minimal stairs. 2 blocks from Sunnyside Elementary School - a short distance to Edgewood MS, Irondale HS, Hwy 10, 35W, 694, Moe’s Restaurant, Rice Creek Trails, and more. Make an offer before it's gone!
Zillow last checked: 8 hours ago
Listing updated: September 25, 2025 at 12:36pm
Listed by:
Taylor Matzoll 612-242-0153,
Coldwell Banker Realty
Bought with:
Jessica Ellison
eXp Realty
Source: NorthstarMLS as distributed by MLS GRID,MLS#: 6773306
Facts & features
Interior
Bedrooms & bathrooms
- Bedrooms: 4
- Bathrooms: 3
- Full bathrooms: 1
- 3/4 bathrooms: 2
Bedroom 1
- Level: Main
- Area: 176 Square Feet
- Dimensions: 16x11
Bedroom 2
- Level: Main
- Area: 121.68 Square Feet
- Dimensions: 11.7x10.4
Bedroom 3
- Level: Main
- Area: 110 Square Feet
- Dimensions: 11x10
Bedroom 4
- Level: Lower
- Area: 120 Square Feet
- Dimensions: 12x10
Deck
- Level: Main
- Area: 168 Square Feet
- Dimensions: 14x12
Dining room
- Level: Main
- Area: 140 Square Feet
- Dimensions: 10x14
Family room
- Level: Lower
- Area: 425 Square Feet
- Dimensions: 34x12.5
Foyer
- Level: Main
- Area: 60 Square Feet
- Dimensions: 12x5
Kitchen
- Level: Main
- Area: 108 Square Feet
- Dimensions: 12x9
Living room
- Level: Main
- Area: 216 Square Feet
- Dimensions: 18x12
Utility room
- Level: Lower
- Area: 264 Square Feet
- Dimensions: 22x12
Heating
- Forced Air
Cooling
- Central Air
Appliances
- Included: Dishwasher, Dryer, Range, Refrigerator, Washer
Features
- Basement: Block
- Number of fireplaces: 1
- Fireplace features: Decorative
Interior area
- Total structure area: 2,520
- Total interior livable area: 2,520 sqft
- Finished area above ground: 1,260
- Finished area below ground: 800
Property
Parking
- Total spaces: 2
- Parking features: Attached, Concrete
- Attached garage spaces: 2
Accessibility
- Accessibility features: None
Features
- Levels: One
- Stories: 1
Lot
- Size: 0.26 Acres
- Dimensions: 85 x 135
Details
- Additional structures: Storage Shed
- Foundation area: 1260
- Parcel number: 073023420050
- Zoning description: Residential-Single Family
Construction
Type & style
- Home type: SingleFamily
- Property subtype: Single Family Residence
Materials
- Brick/Stone, Metal Siding, Block
- Roof: Age Over 8 Years
Condition
- Age of Property: 53
- New construction: No
- Year built: 1972
Utilities & green energy
- Electric: Circuit Breakers
- Gas: Natural Gas
- Sewer: City Sewer/Connected
- Water: City Water/Connected
Community & neighborhood
Location
- Region: Mounds View
HOA & financial
HOA
- Has HOA: No
Price history
| Date | Event | Price |
|---|---|---|
| 9/25/2025 | Sold | $395,000$157/sqft |
Source: | ||
| 9/8/2025 | Pending sale | $395,000$157/sqft |
Source: | ||
| 8/22/2025 | Listed for sale | $395,000+34.1%$157/sqft |
Source: | ||
| 6/6/2019 | Sold | $294,500-1%$117/sqft |
Source: | ||
| 5/8/2019 | Pending sale | $297,500$118/sqft |
Source: RE/MAX Advantage Plus #5218245 Report a problem | ||
Public tax history
| Year | Property taxes | Tax assessment |
|---|---|---|
| 2025 | $5,062 -1.7% | $409,000 +8.2% |
| 2024 | $5,150 +5.6% | $378,000 -3.1% |
| 2023 | $4,878 +14% | $389,900 +4% |
Find assessor info on the county website
Neighborhood: 55112
Nearby schools
GreatSchools rating
- 5/10Sunnyside Elementary SchoolGrades: 1-5Distance: 0.4 mi
- 5/10Edgewood Middle SchoolGrades: 6-8Distance: 0.7 mi
- 8/10Irondale Senior High SchoolGrades: 9-12Distance: 0.7 mi
Get a cash offer in 3 minutes
Find out how much your home could sell for in as little as 3 minutes with a no-obligation cash offer.
Estimated market value
$393,900
