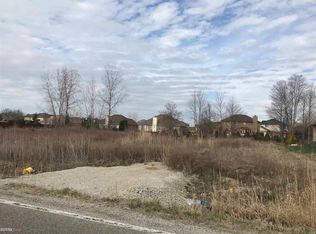Sold for $490,000
$490,000
52385 Sass Rd, Chesterfield, MI 48047
4beds
2,510sqft
Single Family Residence
Built in 2024
0.42 Acres Lot
$500,600 Zestimate®
$195/sqft
$3,958 Estimated rent
Home value
$500,600
$461,000 - $546,000
$3,958/mo
Zestimate® history
Loading...
Owner options
Explore your selling options
What's special
This newly constructed colonial home boasts 4 bedrooms and 2.5 bathrooms, offering ample space for comfortable living. The main level features an inviting open floor plan seamlessly connecting the kitchen to the great room, perfect for gatherings and everyday living. Additionally, you'll find a convenient laundry room, a half bath, and a versatile library/den on this level. Upstairs, the expansive master suite impresses with a spacious bathroom with installed shower doors, providing a serene retreat. Three more bedrooms and a second full bath complete the upper level, ensuring plenty of space for family or guests. Located in the Anchor Bay School District and just minutes away from shopping and freeway access, this home offers both convenience and luxury.
Zillow last checked: 8 hours ago
Listing updated: September 24, 2024 at 06:14am
Listed by:
Daniel Schick 586-909-2244,
Realteam Real Estate,
Katherine Grant 586-206-8548,
Realteam Real Estate
Bought with:
Ricky Hobbs, 6501430236
Community Choice Realty Inc
Source: MiRealSource,MLS#: 50152733 Originating MLS: MiRealSource
Originating MLS: MiRealSource
Facts & features
Interior
Bedrooms & bathrooms
- Bedrooms: 4
- Bathrooms: 3
- Full bathrooms: 2
- 1/2 bathrooms: 1
Bedroom 1
- Level: Second
- Area: 238
- Dimensions: 17 x 14
Bedroom 2
- Level: Second
- Area: 132
- Dimensions: 11 x 12
Bedroom 3
- Level: Second
- Area: 99
- Dimensions: 11 x 9
Bedroom 4
- Level: Second
- Area: 143
- Dimensions: 13 x 11
Bathroom 1
- Level: Second
- Area: 120
- Dimensions: 12 x 10
Bathroom 2
- Level: Second
- Area: 56
- Dimensions: 8 x 7
Great room
- Level: First
- Area: 255
- Dimensions: 15 x 17
Kitchen
- Level: First
- Area: 308
- Dimensions: 22 x 14
Heating
- Forced Air, Natural Gas
Cooling
- Ceiling Fan(s), Central Air
Appliances
- Included: Gas Water Heater
- Laundry: First Floor Laundry
Features
- Sump Pump, Walk-In Closet(s)
- Basement: Concrete,Brick,Sump Pump
- Number of fireplaces: 1
- Fireplace features: Gas, Great Room
Interior area
- Total structure area: 3,810
- Total interior livable area: 2,510 sqft
- Finished area above ground: 2,510
- Finished area below ground: 0
Property
Parking
- Total spaces: 3
- Parking features: Garage, Attached
- Attached garage spaces: 3
Features
- Levels: Two
- Stories: 2
- Frontage type: Road
- Frontage length: 83
Lot
- Size: 0.42 Acres
- Dimensions: 83 x 177
- Features: Deep Lot - 150+ Ft., Subdivision
Details
- Parcel number: 150915100026
- Special conditions: Private
Construction
Type & style
- Home type: SingleFamily
- Architectural style: Colonial
- Property subtype: Single Family Residence
Materials
- Brick, Other
- Foundation: Basement, Concrete Perimeter, Brick
Condition
- Year built: 2024
Utilities & green energy
- Sewer: Public Sanitary
- Water: Public
Community & neighborhood
Location
- Region: Chesterfield
- Subdivision: Na
Other
Other facts
- Listing agreement: Exclusive Right To Sell
- Listing terms: Cash,Conventional
- Road surface type: Paved
Price history
| Date | Event | Price |
|---|---|---|
| 9/20/2024 | Sold | $490,000+0.6%$195/sqft |
Source: | ||
| 8/28/2024 | Pending sale | $487,000$194/sqft |
Source: | ||
| 8/20/2024 | Listed for sale | $487,000$194/sqft |
Source: | ||
| 8/20/2024 | Listing removed | $487,000$194/sqft |
Source: | ||
| 8/20/2024 | Price change | $487,000-2%$194/sqft |
Source: | ||
Public tax history
| Year | Property taxes | Tax assessment |
|---|---|---|
| 2025 | $6,964 +483.5% | $243,200 +28.2% |
| 2024 | $1,194 +13.1% | $189,700 +778.2% |
| 2023 | $1,055 +3% | $21,600 |
Find assessor info on the county website
Neighborhood: 48047
Nearby schools
GreatSchools rating
- NASugarbush Elementary SchoolGrades: PK-5Distance: 1.6 mi
- 5/10Anchor Bay Middle School SouthGrades: 6-8Distance: 1.6 mi
- 8/10Anchor Bay High SchoolGrades: 9-12Distance: 3.6 mi
Schools provided by the listing agent
- District: Anchor Bay School District
Source: MiRealSource. This data may not be complete. We recommend contacting the local school district to confirm school assignments for this home.
Get a cash offer in 3 minutes
Find out how much your home could sell for in as little as 3 minutes with a no-obligation cash offer.
Estimated market value$500,600
Get a cash offer in 3 minutes
Find out how much your home could sell for in as little as 3 minutes with a no-obligation cash offer.
Estimated market value
$500,600
