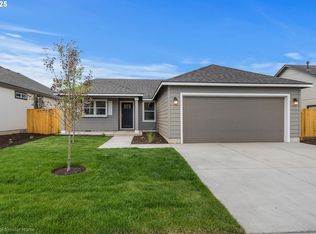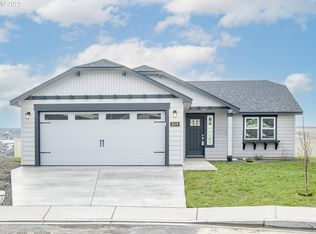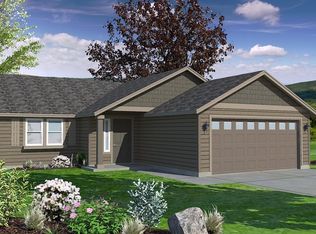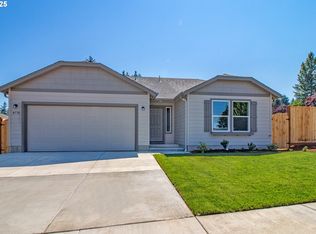Sold
$436,735
5239 Cedar Vw, Springfield, OR 97478
3beds
1,235sqft
Residential, Single Family Residence
Built in 2025
-- sqft lot
$437,000 Zestimate®
$354/sqft
$2,466 Estimated rent
Home value
$437,000
$415,000 - $463,000
$2,466/mo
Zestimate® history
Loading...
Owner options
Explore your selling options
What's special
The Clearwater plan features vaulted ceilings in the dining and living rooms. The kitchen, at the front, offers ample counter and cupboard space. The main suite features two closets and an ensuite with dual vanity. The two other bedrooms share a sizable second bathroom. This home includes a one-year warranty and a landscaped front and backyard with sprinklers a covered patio, air conditioning, SS appliances include, stove, dishwasher and microwave. Woodland Ridge Community offers beautiful mountain views, close proximity to freeway entrance, grocery stores, outdoor recreational areas. Pictures are of like homes.
Zillow last checked: 8 hours ago
Listing updated: November 13, 2025 at 06:05am
Listed by:
Sashila Gonzalez 541-788-2281,
New Home Star Oregon, LLC,
Ryan Chase 503-516-7577,
New Home Star Oregon, LLC
Bought with:
Sashila Gonzalez, 201236602
New Home Star Oregon, LLC
Source: RMLS (OR),MLS#: 138018159
Facts & features
Interior
Bedrooms & bathrooms
- Bedrooms: 3
- Bathrooms: 2
- Full bathrooms: 2
- Main level bathrooms: 2
Primary bedroom
- Level: Main
Heating
- Forced Air
Cooling
- ENERGY STAR Qualified Equipment
Appliances
- Included: Built-In Range, Dishwasher, Disposal, Microwave, Electric Water Heater
Features
- Flooring: Vinyl, Wall to Wall Carpet
- Windows: Double Pane Windows, Vinyl Frames
- Basement: Crawl Space
- Fireplace features: Gas
Interior area
- Total structure area: 1,235
- Total interior livable area: 1,235 sqft
Property
Parking
- Total spaces: 2
- Parking features: Driveway, Garage Door Opener, Attached
- Attached garage spaces: 2
- Has uncovered spaces: Yes
Features
- Levels: One
- Stories: 1
- Patio & porch: Covered Patio, Porch
- Exterior features: Yard
- Has view: Yes
- View description: Trees/Woods
Lot
- Features: Sprinkler, SqFt 5000 to 6999
Details
- Parcel number: New Construction
Construction
Type & style
- Home type: SingleFamily
- Property subtype: Residential, Single Family Residence
Materials
- Lap Siding
- Foundation: Stem Wall
- Roof: Composition
Condition
- New Construction
- New construction: Yes
- Year built: 2025
Details
- Warranty included: Yes
Utilities & green energy
- Gas: Gas
- Sewer: Public Sewer
- Water: Public
Community & neighborhood
Location
- Region: Springfield
HOA & financial
HOA
- Has HOA: Yes
- HOA fee: $95 quarterly
- Second HOA fee: $150 one time
Other
Other facts
- Listing terms: Cash,Conventional,FHA,VA Loan
- Road surface type: Paved
Price history
| Date | Event | Price |
|---|---|---|
| 11/13/2025 | Sold | $436,735+0.3%$354/sqft |
Source: | ||
| 4/29/2025 | Pending sale | $435,435$353/sqft |
Source: | ||
Public tax history
Tax history is unavailable.
Neighborhood: 97478
Nearby schools
GreatSchools rating
- 3/10Mt Vernon Elementary SchoolGrades: K-5Distance: 1.2 mi
- 6/10Agnes Stewart Middle SchoolGrades: 6-8Distance: 2 mi
- 5/10Thurston High SchoolGrades: 9-12Distance: 1.3 mi
Schools provided by the listing agent
- Elementary: Douglas Gardens
- Middle: Thurston
- High: Thurston
Source: RMLS (OR). This data may not be complete. We recommend contacting the local school district to confirm school assignments for this home.

Get pre-qualified for a loan
At Zillow Home Loans, we can pre-qualify you in as little as 5 minutes with no impact to your credit score.An equal housing lender. NMLS #10287.



