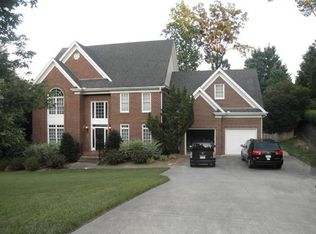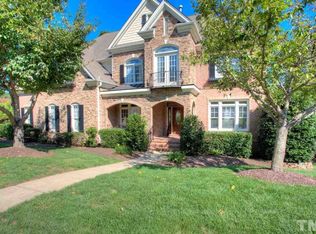Sold for $830,000
$830,000
5239 Coffeetree Dr, Raleigh, NC 27613
4beds
3,902sqft
Single Family Residence, Residential
Built in 1999
0.59 Acres Lot
$910,500 Zestimate®
$213/sqft
$3,969 Estimated rent
Home value
$910,500
$865,000 - $965,000
$3,969/mo
Zestimate® history
Loading...
Owner options
Explore your selling options
What's special
Very well maintained with secluded landscaping. Large lot (>.5 acre), 3 car side entry garage, partially finished basement, unfinished workshop. Hardwoods throughout 1st floor, audio/intercom/security/central vac. 2 fireplaces (see thru master and living rm), hot tub and generator hookup. Granite counters and cherry cabinets in kitchen, butler pantry, screened porch and 2 patios! Walk to school and much more, must see!
Zillow last checked: 8 hours ago
Listing updated: October 27, 2025 at 07:49pm
Listed by:
Kristina Wiggins 919-523-2699,
Richard Jones Real Estate
Bought with:
Michelle Jacobs, 273903
Corcoran DeRonja Real Estate
Source: Doorify MLS,MLS#: 2506758
Facts & features
Interior
Bedrooms & bathrooms
- Bedrooms: 4
- Bathrooms: 4
- Full bathrooms: 3
- 1/2 bathrooms: 1
Heating
- Forced Air, Natural Gas
Cooling
- Attic Fan, Central Air
Appliances
- Included: Cooktop, Dishwasher, Gas Water Heater, Microwave, Plumbed For Ice Maker, Range Hood, Refrigerator, Self Cleaning Oven, Oven
- Laundry: Electric Dryer Hookup, Main Level
Features
- Bathtub/Shower Combination, Cathedral Ceiling(s), Ceiling Fan(s), Central Vacuum, Eat-in Kitchen, Entrance Foyer, Granite Counters, High Ceilings, Separate Shower, Smooth Ceilings, Storage, Vaulted Ceiling(s), Walk-In Closet(s), Wet Bar, Whirlpool Tub, Wired for Sound
- Flooring: Carpet, Ceramic Tile, Hardwood
- Windows: Blinds, Skylight(s)
- Basement: Daylight, Heated, Partially Finished
- Number of fireplaces: 2
- Fireplace features: Family Room, Gas Log, Master Bedroom
Interior area
- Total structure area: 3,902
- Total interior livable area: 3,902 sqft
- Finished area above ground: 3,422
- Finished area below ground: 480
Property
Parking
- Total spaces: 3
- Parking features: Garage, Garage Door Opener, Garage Faces Side
- Garage spaces: 3
Features
- Levels: Tri-Level
- Patio & porch: Enclosed, Patio, Porch, Screened
- Exterior features: Rain Gutters
- Has view: Yes
Lot
- Size: 0.59 Acres
- Features: Corner Lot, Garden, Hardwood Trees, Landscaped, Secluded
Details
- Additional structures: Shed(s), Storage
- Parcel number: 0787195219
Construction
Type & style
- Home type: SingleFamily
- Architectural style: Transitional
- Property subtype: Single Family Residence, Residential
Materials
- Brick, Fiber Cement
Condition
- New construction: No
- Year built: 1999
Utilities & green energy
- Sewer: Public Sewer
- Water: Public
- Utilities for property: Cable Available
Community & neighborhood
Location
- Region: Raleigh
- Subdivision: Pinecrest Park
HOA & financial
HOA
- Has HOA: Yes
- HOA fee: $253 annually
Price history
| Date | Event | Price |
|---|---|---|
| 6/16/2023 | Sold | $830,000+0.6%$213/sqft |
Source: | ||
| 4/30/2023 | Pending sale | $825,000$211/sqft |
Source: | ||
| 4/27/2023 | Listed for sale | $825,000+71.9%$211/sqft |
Source: | ||
| 6/30/2009 | Sold | $480,000+5.3%$123/sqft |
Source: Public Record Report a problem | ||
| 3/30/2004 | Sold | $456,000+1.9%$117/sqft |
Source: Public Record Report a problem | ||
Public tax history
| Year | Property taxes | Tax assessment |
|---|---|---|
| 2025 | $7,091 +0.4% | $810,851 |
| 2024 | $7,062 +13.2% | $810,851 +42.1% |
| 2023 | $6,238 +12% | $570,478 +4.1% |
Find assessor info on the county website
Neighborhood: Northwest Raleigh
Nearby schools
GreatSchools rating
- 6/10Leesville Road ElementaryGrades: K-5Distance: 0.4 mi
- 10/10Leesville Road MiddleGrades: 6-8Distance: 0.3 mi
- 9/10Leesville Road HighGrades: 9-12Distance: 0.3 mi
Schools provided by the listing agent
- Elementary: Wake - Leesville Road
- Middle: Wake - Leesville Road
- High: Wake - Leesville Road
Source: Doorify MLS. This data may not be complete. We recommend contacting the local school district to confirm school assignments for this home.
Get a cash offer in 3 minutes
Find out how much your home could sell for in as little as 3 minutes with a no-obligation cash offer.
Estimated market value$910,500
Get a cash offer in 3 minutes
Find out how much your home could sell for in as little as 3 minutes with a no-obligation cash offer.
Estimated market value
$910,500

