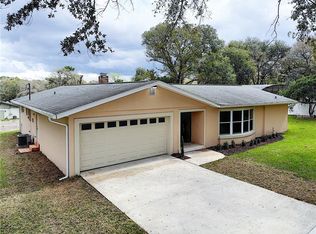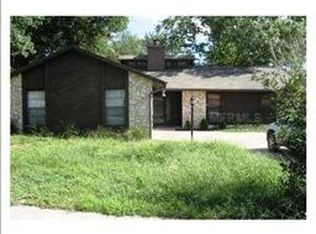Sold for $438,500
$438,500
524 Alpine St, Altamonte Springs, FL 32701
4beds
1,780sqft
Single Family Residence
Built in 1978
0.3 Acres Lot
$437,400 Zestimate®
$246/sqft
$2,343 Estimated rent
Home value
$437,400
$416,000 - $459,000
$2,343/mo
Zestimate® history
Loading...
Owner options
Explore your selling options
What's special
Fantastic location near Cranes Roost with so many upgrades!!! 4 Bedroom 2 Bath single story Block home with gorgeous custom stone accents and a split plan layout. Brand new Luxury Vinyl flooring, Freshly Painted Inside & Exterior. Renovated Kitchen with Granite tops, Travertine Floors, Soft Close Cabinets, Undermount lighting & Stainless Steel appliances. The Primary Bathroom has a large Jetted tub with a separate updated shower. Crown Molding & plenty of storage closets. French Doors that lead to the patio with .30 acres of land including a Shed, Outdoor Shower & Gazebo! LED Lights, Spray Foam Insulation in the attic. Inside Laundry Room with Storage & Utility Sink. So much Natural light. Lower water bill with an irrigation system on Reclaimed water. Room to store your boat, RV or trailer behind a double gate. ROOF 2025, NEWER WINDOWS,WATER HEATER 2019 CEILING FANS, NO POPCORN, SEPTIC PUMPED July 2025. NO HOA. The yard is 95% Fenced. Close to Publix & I-4. Watch the Fireworks from your home! Truly Move-In Ready
Zillow last checked: 8 hours ago
Listing updated: September 27, 2025 at 05:46am
Listing Provided by:
Dora Siler 407-493-4959,
FOLIO REALTY LLC 407-917-0241
Bought with:
Dora Siler, 3181021
FOLIO REALTY LLC
Source: Stellar MLS,MLS#: O6333920 Originating MLS: Orlando Regional
Originating MLS: Orlando Regional

Facts & features
Interior
Bedrooms & bathrooms
- Bedrooms: 4
- Bathrooms: 2
- Full bathrooms: 2
Primary bedroom
- Features: Stone Counters, Walk-In Closet(s)
- Level: First
- Area: 195 Square Feet
- Dimensions: 13x15
Bedroom 2
- Features: Built-in Closet
- Level: First
- Area: 117 Square Feet
- Dimensions: 13x9
Bedroom 3
- Features: Built-in Closet
- Level: Basement
- Area: 99 Square Feet
- Dimensions: 9x11
Bedroom 4
- Features: Built-in Closet
- Level: First
- Area: 90 Square Feet
- Dimensions: 9x10
Dining room
- Level: First
Family room
- Level: First
- Area: 192 Square Feet
- Dimensions: 16x12
Kitchen
- Level: First
- Area: 130 Square Feet
- Dimensions: 13x10
Living room
- Level: First
- Area: 176 Square Feet
- Dimensions: 11x16
Heating
- Central
Cooling
- Central Air
Appliances
- Included: Disposal, Range, Refrigerator
- Laundry: Laundry Room
Features
- Ceiling Fan(s), Crown Molding, Solid Wood Cabinets, Split Bedroom, Stone Counters
- Flooring: Travertine, Vinyl
- Doors: French Doors, Outdoor Shower, Sliding Doors
- Windows: Blinds, Window Treatments
- Has fireplace: No
Interior area
- Total structure area: 2,273
- Total interior livable area: 1,780 sqft
Property
Parking
- Total spaces: 2
- Parking features: Driveway, Garage Door Opener
- Attached garage spaces: 2
- Has uncovered spaces: Yes
- Details: Garage Dimensions: 21X21
Features
- Levels: One
- Stories: 1
- Patio & porch: Rear Porch
- Exterior features: Irrigation System, Outdoor Shower, Sprinkler Metered
- Fencing: Fenced,Vinyl,Wood
Lot
- Size: 0.30 Acres
- Dimensions: 93 x 140
- Residential vegetation: Mature Landscaping
Details
- Additional structures: Gazebo, Shed(s)
- Parcel number: 1221295BD56000160
- Zoning: R-1AA
- Special conditions: None
Construction
Type & style
- Home type: SingleFamily
- Architectural style: Traditional
- Property subtype: Single Family Residence
Materials
- Block
- Foundation: Slab
- Roof: Shingle
Condition
- New construction: No
- Year built: 1978
Utilities & green energy
- Sewer: Septic Tank
- Water: Public
- Utilities for property: Electricity Connected, Public, Sprinkler Recycled, Water Connected
Community & neighborhood
Location
- Region: Altamonte Springs
- Subdivision: SANLANDO
HOA & financial
HOA
- Has HOA: No
Other fees
- Pet fee: $0 monthly
Other financial information
- Total actual rent: 0
Other
Other facts
- Listing terms: Cash,Conventional,FHA,VA Loan
- Ownership: Fee Simple
- Road surface type: Paved
Price history
| Date | Event | Price |
|---|---|---|
| 9/25/2025 | Sold | $438,500-0.8%$246/sqft |
Source: | ||
| 8/18/2025 | Pending sale | $442,000$248/sqft |
Source: | ||
| 8/7/2025 | Listed for sale | $442,000$248/sqft |
Source: | ||
Public tax history
| Year | Property taxes | Tax assessment |
|---|---|---|
| 2024 | $1,368 +3.3% | $143,606 +3% |
| 2023 | $1,325 +3.4% | $139,423 +3% |
| 2022 | $1,281 -15.1% | $135,362 +3% |
Find assessor info on the county website
Neighborhood: 32701
Nearby schools
GreatSchools rating
- 6/10Altamonte Elementary SchoolGrades: PK-5Distance: 0.3 mi
- 5/10Milwee Middle SchoolGrades: 6-8Distance: 1.7 mi
- 6/10Lyman High SchoolGrades: PK,9-12Distance: 1.8 mi
Schools provided by the listing agent
- High: Lyman High
Source: Stellar MLS. This data may not be complete. We recommend contacting the local school district to confirm school assignments for this home.
Get a cash offer in 3 minutes
Find out how much your home could sell for in as little as 3 minutes with a no-obligation cash offer.
Estimated market value
$437,400

