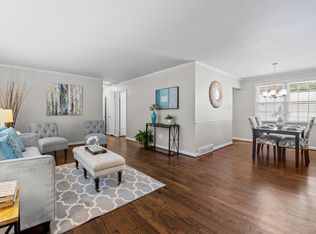Beautifully redone home inside the beltline! Large kitchen and living room, huge master bedroom on the main level! Original hardwoods and brand new laminate flooring throughout! Not a stitch of carpet! Large, fenced back yard is a perfect retreat from the hustle and bustle of life. 10 minutes to downtown Raleigh, 10 minutes to North Hills. There aren't too many options under $500K inside the beltline anymore, so grab this opportunity while it lasts!
This property is off market, which means it's not currently listed for sale or rent on Zillow. This may be different from what's available on other websites or public sources.
