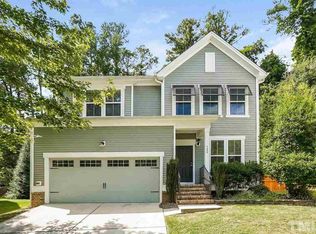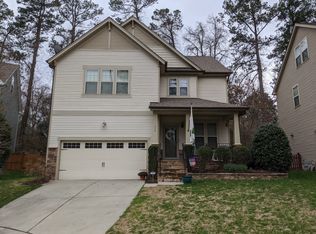This beautiful home in desirable Athens Grove is full of great features, all on a quiet cul-de-sac lot. These features include stainless steel appliances, granite countertops, washer and dryer, a foyer flex space that could be used for a formal dining room or an office, a two car garage, a walk in pantry, and a huge master suites with a soaking tub and spacious walk in closet. The backyard is very private with a patio and a short path to the rear of the lot where there is a fire pit and seating area. Tenant responsible for paying utilities and lawn maintenance. Pet fees are negotiable. 12 Month minimum with one month security deposit.
This property is off market, which means it's not currently listed for sale or rent on Zillow. This may be different from what's available on other websites or public sources.

