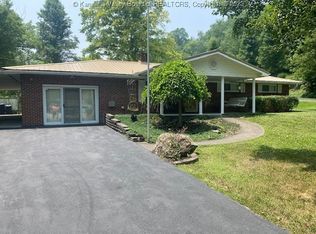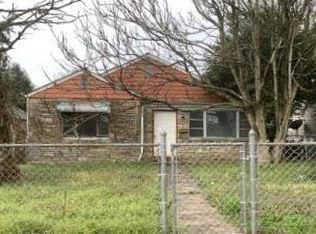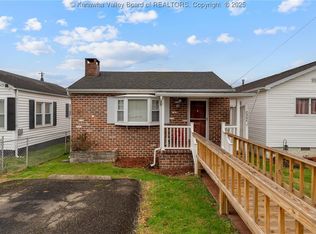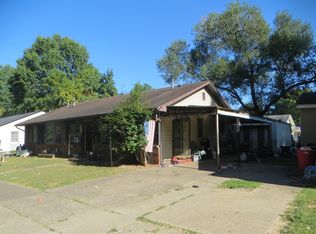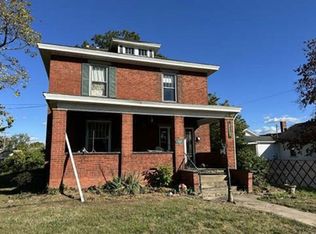524 Cane Fork Ln, Saint Albans, WV 25177
What's special
- 124 days |
- 58 |
- 5 |
Zillow last checked: 8 hours ago
Listing updated: November 05, 2025 at 06:21am
Pamela Lewis,
Berkshire Hathaway HS GER 304-346-0300
Facts & features
Interior
Bedrooms & bathrooms
- Bedrooms: 3
- Bathrooms: 2
- Full bathrooms: 2
Primary bedroom
- Description: Primary Bedroom
- Level: Main
- Dimensions: 11.5X15.00
Bedroom 2
- Description: Bedroom 2
- Level: Main
- Dimensions: 9.00X12.00
Bedroom 3
- Description: Bedroom 3
- Level: Main
- Dimensions: 9.03X12.04
Dining room
- Description: Dining Room
- Level: Main
- Dimensions: 12.3X9.00
Kitchen
- Description: Kitchen
- Level: Main
- Dimensions: 13.2X12.5
Living room
- Description: Living Room
- Level: Main
- Dimensions: 25.00X18.8
Other
- Description: Other
- Level: Main
- Dimensions: 8.05X25.00
Utility room
- Description: Utility Room
- Level: Main
- Dimensions: 6.00X5.00
Heating
- Electric, Forced Air
Cooling
- Central Air
Appliances
- Included: Dishwasher, Electric Range, Microwave, Refrigerator
Features
- Flooring: Laminate
- Windows: Insulated Windows
- Basement: None
- Has fireplace: No
Interior area
- Total interior livable area: 1,440 sqft
Property
Parking
- Parking features: Carport, Parking Pad
- Has carport: Yes
Features
- Stories: 1
- Patio & porch: Porch
- Exterior features: Porch
Lot
- Size: 9,583.2 Square Feet
Details
- Parcel number: 200016001000050001
Construction
Type & style
- Home type: MobileManufactured
- Architectural style: Mobile Home,One Story
- Property subtype: Manufactured Home, Single Family Residence
Materials
- Frame
- Roof: Metal
Utilities & green energy
- Sewer: Public Sewer
- Water: Public
Community & HOA
Community
- Security: Smoke Detector(s)
HOA
- Has HOA: No
Location
- Region: Saint Albans
Financial & listing details
- Price per square foot: $94/sqft
- Tax assessed value: $56,800
- Annual tax amount: $429
- Date on market: 8/7/2025
- Cumulative days on market: 115 days

Pamela Lewis
(304) 552-6049
By pressing Contact Agent, you agree that the real estate professional identified above may call/text you about your search, which may involve use of automated means and pre-recorded/artificial voices. You don't need to consent as a condition of buying any property, goods, or services. Message/data rates may apply. You also agree to our Terms of Use. Zillow does not endorse any real estate professionals. We may share information about your recent and future site activity with your agent to help them understand what you're looking for in a home.
Estimated market value
Not available
Estimated sales range
Not available
$1,144/mo
Price history
Price history
| Date | Event | Price |
|---|---|---|
| 11/5/2025 | Pending sale | $135,000$94/sqft |
Source: | ||
| 10/31/2025 | Contingent | $135,000$94/sqft |
Source: | ||
| 10/15/2025 | Price change | $135,000-2.9%$94/sqft |
Source: | ||
| 10/6/2025 | Pending sale | $139,000$97/sqft |
Source: | ||
| 8/29/2025 | Price change | $139,000-6.7%$97/sqft |
Source: | ||
Public tax history
Public tax history
| Year | Property taxes | Tax assessment |
|---|---|---|
| 2024 | $429 +5% | $34,090 +5% |
| 2023 | $409 | $32,470 +6.5% |
| 2022 | -- | $30,490 -0.4% |
Find assessor info on the county website
BuyAbility℠ payment
Climate risks
Neighborhood: 25177
Nearby schools
GreatSchools rating
- 2/10George C. Weimer Elementary SchoolGrades: PK-5Distance: 0.9 mi
- 9/10Mckinley Middle SchoolGrades: 6-8Distance: 0.9 mi
- 7/10Saint Albans High SchoolGrades: 9-12Distance: 1.7 mi
Schools provided by the listing agent
- Elementary: Weimer
- Middle: Mckinley
- High: Saint Albans
Source: KVBR. This data may not be complete. We recommend contacting the local school district to confirm school assignments for this home.
- Loading
