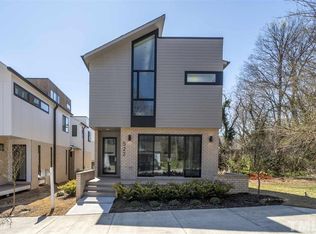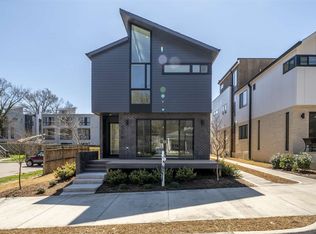Sold for $975,000
$975,000
524 E Edenton St, Raleigh, NC 27601
4beds
2,597sqft
Single Family Residence, Residential
Built in 2018
3,920.4 Square Feet Lot
$827,700 Zestimate®
$375/sqft
$4,039 Estimated rent
Home value
$827,700
$728,000 - $944,000
$4,039/mo
Zestimate® history
Loading...
Owner options
Explore your selling options
What's special
Modern. Elegant. Iconic. Welcome to 524 E Edenton Street, a freshly painted architectural gem just steps away from downtown Raleigh's best offerings. Designed by local architect Nick Hammer, this 3-story home is a seamless blend of artistry and livability. From the expansive rooftop deck, you'll soak in breathtaking city views, creating a perfect backdrop for entertaining or quiet moments of reflection. The open-concept living space on the top floor flows effortlessly to the rooftop, ensuring natural light floods every corner of the home. Sleek finishes and thoughtful details elevate the experience of everyday living. Part of the Cap6 collection built in 2018, this home combines contemporary design with urban convenience. Enjoy the perks of garage parking and being walking distance to the lively Transfer Co. Food Hall, Moore Square, Marbles Museum, Historic Oakwood, and all of downtown Raleigh. This home is more than just a place to live—it's a lifestyle.
Zillow last checked: 8 hours ago
Listing updated: October 28, 2025 at 12:32am
Listed by:
Kelli Kaspar 919-887-7462,
Keller Williams Elite Realty
Bought with:
Karl Stromberg, 310370
DASH Carolina
Source: Doorify MLS,MLS#: 10056183
Facts & features
Interior
Bedrooms & bathrooms
- Bedrooms: 4
- Bathrooms: 3
- Full bathrooms: 2
- 1/2 bathrooms: 1
Heating
- Central, Electric, Natural Gas
Cooling
- Ceiling Fan(s), Central Air, Electric, Wall Unit(s)
Appliances
- Included: Dishwasher, Gas Oven, Gas Range, Gas Water Heater, Microwave, Range Hood, Stainless Steel Appliance(s), Tankless Water Heater
- Laundry: Inside, Laundry Room, Upper Level
Features
- Bookcases, Built-in Features, Ceiling Fan(s), Double Vanity, High Ceilings, Kitchen Island, Open Floorplan, Quartz Counters, Recessed Lighting, Separate Shower, Smart Thermostat, Smooth Ceilings, Soaking Tub, Vaulted Ceiling(s), Walk-In Closet(s), Walk-In Shower, Water Closet
- Flooring: Hardwood, Tile
- Windows: Window Coverings
- Basement: Crawl Space
- Has fireplace: No
Interior area
- Total structure area: 2,597
- Total interior livable area: 2,597 sqft
- Finished area above ground: 2,597
- Finished area below ground: 0
Property
Parking
- Total spaces: 4
- Parking features: Alley Access, Attached, Driveway, Garage Faces Rear, Inside Entrance, Off Street
- Attached garage spaces: 2
- Uncovered spaces: 2
Features
- Levels: Three Or More, Tri-Level
- Stories: 3
- Patio & porch: Deck, Front Porch
- Exterior features: Dog Run, Fire Pit, Rain Gutters, Smart Lock(s)
- Has view: Yes
- View description: Neighborhood
Lot
- Size: 3,920 sqft
- Features: City Lot, Landscaped
Details
- Parcel number: 1703993277
- Zoning: NX-3
- Special conditions: Standard
Construction
Type & style
- Home type: SingleFamily
- Architectural style: Contemporary, Modern, Transitional
- Property subtype: Single Family Residence, Residential
Materials
- Fiber Cement
- Foundation: Brick/Mortar
- Roof: Shingle, Rubber
Condition
- New construction: No
- Year built: 2018
Utilities & green energy
- Sewer: Public Sewer
- Water: Public
- Utilities for property: Cable Available, Electricity Connected, Natural Gas Connected, Sewer Connected, Water Connected
Community & neighborhood
Location
- Region: Raleigh
- Subdivision: Edenton
Price history
| Date | Event | Price |
|---|---|---|
| 3/3/2025 | Sold | $975,000-2.4%$375/sqft |
Source: | ||
| 1/30/2025 | Pending sale | $998,900$385/sqft |
Source: | ||
| 1/17/2025 | Price change | $998,9000%$385/sqft |
Source: | ||
| 11/9/2024 | Price change | $999,000-2.5%$385/sqft |
Source: | ||
| 10/29/2024 | Price change | $1,024,900-2.3%$395/sqft |
Source: | ||
Public tax history
Tax history is unavailable.
Neighborhood: North Central
Nearby schools
GreatSchools rating
- 5/10Powell ElementaryGrades: PK-5Distance: 1.9 mi
- 7/10Ligon MiddleGrades: 6-8Distance: 0.7 mi
- 7/10Needham Broughton HighGrades: 9-12Distance: 1.3 mi
Schools provided by the listing agent
- Elementary: Wake - Powell
- Middle: Wake - Ligon
- High: Wake - Broughton
Source: Doorify MLS. This data may not be complete. We recommend contacting the local school district to confirm school assignments for this home.
Get a cash offer in 3 minutes
Find out how much your home could sell for in as little as 3 minutes with a no-obligation cash offer.
Estimated market value$827,700
Get a cash offer in 3 minutes
Find out how much your home could sell for in as little as 3 minutes with a no-obligation cash offer.
Estimated market value
$827,700

