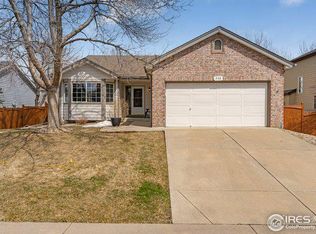Sold for $635,000
$635,000
524 Flagler Rd, Fort Collins, CO 80525
5beds
3,065sqft
Single Family Residence
Built in 1998
7,762 Square Feet Lot
$636,200 Zestimate®
$207/sqft
$2,684 Estimated rent
Home value
$636,200
$604,000 - $668,000
$2,684/mo
Zestimate® history
Loading...
Owner options
Explore your selling options
What's special
OPEN HOUSE Sat 7/19 11:00-1:00. This well kept home offers a 5-bedroom, 3.5 bathrooms with a layout designed for everyday functionality. New LVP flooring and carpet in 2021! The main level's open floor plan greets you with large windows, vaulted ceilings creating a bright, usable space throughout. The kitchen includes modern appliances, plenty of counter space, wood flooring and a breakfast bar that connects directly to the dining and living areas. The primary suite includes a large closet and private bath with updated fixtures, while the additional bedrooms are comfortably sized and share a full bath with a tub/shower combo. A second living area, dedicated laundry space, and a fully fenced backyard add flexibility to the floor plan. The community pool membership is optional. Conveniently located near parks, schools, and daily amenities, this home offers practical space in a well-established area of Fort Collins.
Zillow last checked: 8 hours ago
Listing updated: October 29, 2025 at 08:28pm
Listed by:
Brandon Bidwell 9702263990,
RE/MAX Alliance-FTC South,
Spencer Smith 708-557-1769,
RE/MAX Alliance-FTC South
Bought with:
Charles Perry, 40047932
Berkshire Hathaway HomeServices Rocky Mountain, Realtors-Fort Collins
Source: IRES,MLS#: 1036114
Facts & features
Interior
Bedrooms & bathrooms
- Bedrooms: 5
- Bathrooms: 4
- Full bathrooms: 2
- 3/4 bathrooms: 1
- 1/2 bathrooms: 1
- Main level bathrooms: 1
Primary bedroom
- Description: Carpet
- Features: Full Primary Bath
- Level: Upper
- Area: 228 Square Feet
- Dimensions: 12 x 19
Bedroom 2
- Description: Carpet
- Level: Upper
- Area: 130 Square Feet
- Dimensions: 10 x 13
Bedroom 3
- Description: Carpet
- Level: Upper
- Area: 143 Square Feet
- Dimensions: 11 x 13
Bedroom 4
- Description: Carpet
- Level: Basement
- Area: 120 Square Feet
- Dimensions: 10 x 12
Bedroom 5
- Description: Carpet
- Level: Basement
- Area: 144 Square Feet
- Dimensions: 12 x 12
Dining room
- Description: Carpet
- Level: Main
- Area: 130 Square Feet
- Dimensions: 10 x 13
Family room
- Description: Carpet
- Level: Main
- Area: 195 Square Feet
- Dimensions: 13 x 15
Kitchen
- Description: Wood
- Level: Main
- Area: 190 Square Feet
- Dimensions: 10 x 19
Laundry
- Description: Vinyl
- Level: Main
- Area: 50 Square Feet
- Dimensions: 5 x 10
Living room
- Description: Luxury Vinyl
- Level: Main
- Area: 240 Square Feet
- Dimensions: 15 x 16
Recreation room
- Description: Carpet
- Level: Basement
- Area: 255 Square Feet
- Dimensions: 15 x 17
Heating
- Forced Air
Cooling
- Central Air, Ceiling Fan(s)
Appliances
- Included: Electric Range, Dishwasher, Refrigerator, Microwave
- Laundry: Washer/Dryer Hookup
Features
- Eat-in Kitchen, Separate Dining Room, Cathedral Ceiling(s), Open Floorplan, Walk-In Closet(s)
- Flooring: Wood
- Windows: Window Coverings, Wood Frames, Bay or Bow Window
- Basement: Full
- Has fireplace: Yes
- Fireplace features: Gas, Gas Log, Family Room
Interior area
- Total structure area: 3,065
- Total interior livable area: 3,065 sqft
- Finished area above ground: 1,893
- Finished area below ground: 1,172
Property
Parking
- Total spaces: 2
- Parking features: Garage Door Opener
- Attached garage spaces: 2
- Details: Attached
Features
- Levels: Two
- Stories: 2
- Patio & porch: Patio
- Exterior features: Sprinkler System
- Fencing: Fenced,Wood
Lot
- Size: 7,762 sqft
- Features: Paved, Fire Hydrant within 500 Feet
Details
- Parcel number: R1467891
- Zoning: RES
- Special conditions: Private Owner
Construction
Type & style
- Home type: SingleFamily
- Property subtype: Single Family Residence
Materials
- Frame, Brick
- Roof: Composition
Condition
- New construction: No
- Year built: 1998
Utilities & green energy
- Electric: City of FTC
- Gas: Xcel
- Sewer: Public Sewer
- Water: City
- Utilities for property: Natural Gas Available, Electricity Available, Cable Available
Green energy
- Energy efficient items: Southern Exposure, Windows
Community & neighborhood
Security
- Security features: Fire Alarm
Location
- Region: Fort Collins
- Subdivision: Ridgewood Hills
HOA & financial
HOA
- Has HOA: Yes
- HOA fee: $71 monthly
- Services included: Common Amenities, Utilities
Other
Other facts
- Listing terms: Cash,Conventional,FHA,VA Loan
- Road surface type: Asphalt
Price history
| Date | Event | Price |
|---|---|---|
| 8/28/2025 | Sold | $635,000-2.3%$207/sqft |
Source: | ||
| 7/29/2025 | Pending sale | $650,000$212/sqft |
Source: | ||
| 7/10/2025 | Price change | $650,000-3%$212/sqft |
Source: | ||
| 6/11/2025 | Listed for sale | $670,000+63.4%$219/sqft |
Source: | ||
| 7/29/2016 | Sold | $410,000-1.2%$134/sqft |
Source: | ||
Public tax history
| Year | Property taxes | Tax assessment |
|---|---|---|
| 2024 | $3,162 +21.4% | $42,043 -1% |
| 2023 | $2,605 -2.8% | $42,451 +38.7% |
| 2022 | $2,681 +2.1% | $30,608 -2.8% |
Find assessor info on the county website
Neighborhood: Ridgewood Hills
Nearby schools
GreatSchools rating
- 8/10Coyote Ridge Elementary SchoolGrades: PK-5Distance: 0.4 mi
- 4/10Lucile Erwin Middle SchoolGrades: 6-8Distance: 3.8 mi
- 6/10Loveland High SchoolGrades: 9-12Distance: 5.1 mi
Schools provided by the listing agent
- Elementary: Coyote Ridge
- Middle: Erwin, Lucile
- High: Loveland
Source: IRES. This data may not be complete. We recommend contacting the local school district to confirm school assignments for this home.
Get a cash offer in 3 minutes
Find out how much your home could sell for in as little as 3 minutes with a no-obligation cash offer.
Estimated market value$636,200
Get a cash offer in 3 minutes
Find out how much your home could sell for in as little as 3 minutes with a no-obligation cash offer.
Estimated market value
$636,200
