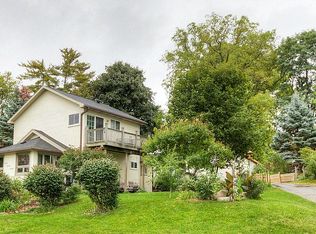Walk to Main St. from your beautiful new home right in the heart of Milford Village. This is a very nice home that has been well maintained and cared for by the current homeowners. This home has all of the charm and architectural details that you would expect from a classic home found here in the village. This home features a large kitchen and dining area open to the living room, beautiful wood work in the sun porch, carpet installed in the partially finished basement in 2018 adds to the overall living space. Other features include refinished hardwood floors 2017, much of the original trim has been preserved, high efficiency air conditioning unit 2017, water softener 2017, 13 windows replaced 2017, gutters 2017, roof 2016, hot water heater 2018, attic insulation 2018, front landscaping 2018, back yard fence 2018, gas fireplace unit 2018 and exterior wall insulation 2019. Exterior holes in the siding, from the insulation installation, will be patched and painted.
This property is off market, which means it's not currently listed for sale or rent on Zillow. This may be different from what's available on other websites or public sources.
