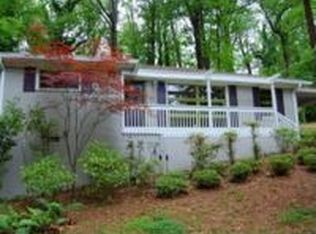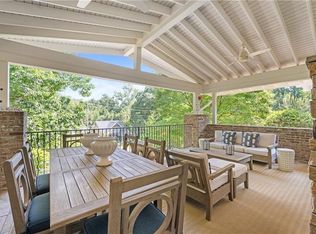Closed
$1,780,000
524 Oakview Rd, Decatur, GA 30030
4beds
3,630sqft
Single Family Residence
Built in 2012
0.3 Acres Lot
$1,783,900 Zestimate®
$490/sqft
$5,907 Estimated rent
Home value
$1,783,900
$1.64M - $1.94M
$5,907/mo
Zestimate® history
Loading...
Owner options
Explore your selling options
What's special
Presenting the most iconic and celebrated contemporary home in Oakhurst. Ingenious design by renowned Swedish American architect Staffan Svenson, and featured on the MA! Architectural Tour. This extraordinary residence offers a refined modern aesthetic and a comfortable, warm feel: a balance seldom achieved in contemporary architecture. Design elements include cantilevered roof, round windows, and sculptural bridge connecting offices and bedrooms on the second floor. Wood elements include Ash hardwoods and Mahogany cabinetry. Murphy bed on the main level created by Chris Dehmer of Dark Horse Woodworks. Main floor includes two expansive levels of living space, soaring 14+ feet ceilings, and large screened porches at the front and rear of the home. Exceptional kitchen includes Wolf appliances, paneled Sub-Zero refrigerator, custom cabinetry, gorgeous Viola marble countertops, and walk-in pantry. Rear living space offers optional flex guest room and full bath. Second floor features large, luxurious primary bedroom with angular walls, beautiful light, and gracious spare bedrooms with ensuites and large closets. Traverse bridge adjoining offices to bedrooms is adjacent to stunning floor-to-ceiling library wall, complete with ladder and reading area. Welcome Home!
Zillow last checked: 8 hours ago
Listing updated: July 24, 2025 at 09:59am
Listed by:
Molly Carter 404-542-3120,
Ansley RE|Christie's Int'l RE
Bought with:
Stacy Tunick, 349939
Engel & Völkers Atlanta
Source: GAMLS,MLS#: 10156952
Facts & features
Interior
Bedrooms & bathrooms
- Bedrooms: 4
- Bathrooms: 5
- Full bathrooms: 4
- 1/2 bathrooms: 1
- Main level bathrooms: 1
Kitchen
- Features: Breakfast Bar, Kitchen Island
Heating
- Heat Pump
Cooling
- Central Air
Appliances
- Included: Dryer, Washer, Dishwasher, Refrigerator
- Laundry: In Hall, Upper Level
Features
- Bookcases, Separate Shower, Walk-In Closet(s)
- Flooring: Hardwood
- Basement: Concrete,Interior Entry,Exterior Entry,Full
- Number of fireplaces: 2
- Fireplace features: Outside
- Common walls with other units/homes: No Common Walls
Interior area
- Total structure area: 3,630
- Total interior livable area: 3,630 sqft
- Finished area above ground: 3,630
- Finished area below ground: 0
Property
Parking
- Parking features: Carport, Garage
- Has garage: Yes
- Has carport: Yes
Features
- Levels: Three Or More
- Stories: 3
- Patio & porch: Porch, Screened
- Exterior features: Balcony
- Fencing: Back Yard
- Has view: Yes
- View description: City
- Body of water: None
Lot
- Size: 0.30 Acres
- Features: Other
Details
- Parcel number: 15 214 04 087
Construction
Type & style
- Home type: SingleFamily
- Architectural style: Contemporary
- Property subtype: Single Family Residence
Materials
- Other
- Roof: Metal
Condition
- Resale
- New construction: No
- Year built: 2012
Utilities & green energy
- Electric: 220 Volts
- Sewer: Public Sewer
- Water: Public
- Utilities for property: Cable Available, Electricity Available, Natural Gas Available, Phone Available, Sewer Available, Water Available
Community & neighborhood
Security
- Security features: Smoke Detector(s)
Community
- Community features: Park, Playground, Sidewalks, Street Lights, Walk To Schools, Near Shopping
Location
- Region: Decatur
- Subdivision: Oak View
HOA & financial
HOA
- Has HOA: No
- Services included: None
Other
Other facts
- Listing agreement: Exclusive Right To Sell
Price history
| Date | Event | Price |
|---|---|---|
| 5/23/2023 | Sold | $1,780,000+4.8%$490/sqft |
Source: | ||
| 5/14/2023 | Pending sale | $1,699,000$468/sqft |
Source: | ||
| 5/10/2023 | Contingent | $1,699,000$468/sqft |
Source: | ||
| 5/5/2023 | Listed for sale | $1,699,000+89%$468/sqft |
Source: | ||
| 11/19/2011 | Listing removed | $899,000$248/sqft |
Source: Panosys Consulting LLC #4136686 Report a problem | ||
Public tax history
| Year | Property taxes | Tax assessment |
|---|---|---|
| 2025 | $30,737 +3.5% | $712,320 +48.7% |
| 2024 | $29,702 +249498.5% | $479,119 0% |
| 2023 | $12 +1.5% | $479,120 +15.9% |
Find assessor info on the county website
Neighborhood: Oakhurst
Nearby schools
GreatSchools rating
- 8/10Fifth Avenue Elementary SchoolGrades: 3-5Distance: 0.6 mi
- 8/10Beacon Hill Middle SchoolGrades: 6-8Distance: 0.4 mi
- 9/10Decatur High SchoolGrades: 9-12Distance: 0.6 mi
Schools provided by the listing agent
- Elementary: Oakhurst
- Middle: Beacon Hill
- High: Decatur
Source: GAMLS. This data may not be complete. We recommend contacting the local school district to confirm school assignments for this home.
Get a cash offer in 3 minutes
Find out how much your home could sell for in as little as 3 minutes with a no-obligation cash offer.
Estimated market value$1,783,900
Get a cash offer in 3 minutes
Find out how much your home could sell for in as little as 3 minutes with a no-obligation cash offer.
Estimated market value
$1,783,900

