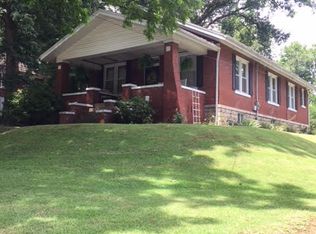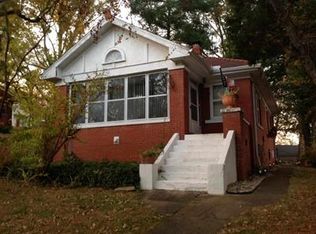Closed
$160,000
524 Pfeiffer Rd, Evansville, IN 47711
2beds
1,341sqft
Single Family Residence
Built in 1925
8,712 Square Feet Lot
$173,000 Zestimate®
$--/sqft
$1,028 Estimated rent
Home value
$173,000
$164,000 - $182,000
$1,028/mo
Zestimate® history
Loading...
Owner options
Explore your selling options
What's special
Welcome to this charming Craftsman-style home nestled on the northern side of Evansville. This residence beautifully combines classic architectural design with contemporary comfort, creating the perfect setting for a cozy lifestyle. Boasting 2 bedrooms, 1 bathroom, and a spacious unfinished basement, this home offers an inviting living experience. Upon approaching the property, you'll immediately notice the meticulously manicured yard and landscaping. The covered front porch provides a warm and welcoming entryway, making it an ideal spot to enjoy your morning coffee. The recently leveled driveway guides you to the convenient 2-car carport located at the rear of the home, ensuring ample parking space for you and your guests. Stepping inside, the spacious living room greets you with its gleaming hardwood floors, bathed in natural light streaming through the large windows. A ceiling fan adds to the overall comfort of the room. The living area effortlessly flows into the open dining space, which features a unique window seat flanked by built-in bookshelves – a perfect corner for relaxation or indulging in a good book. The kitchen showcases laminate flooring, charming beamed ceilings, and abundant cabinet storage. The main floor accommodates the primary bedroom, complete with beautiful hardwood flooring and a ceiling fan to maintain a comfortable atmosphere year-round. Adjacent to the primary bedroom, you'll find the full-sized bathroom, equipped with a shower-tub combo for your convenience and comfort. Ascending to the upper level, you'll encounter another generously sized bedroom, featuring plush carpeting, and offering a private retreat for family members or guests. The unfinished basement houses the laundry facilities, providing a practical space to attend to your household chores. Moreover, the basement offers ample storage potential, enhancing the functionality of this delightful home.
Zillow last checked: 8 hours ago
Listing updated: December 19, 2023 at 09:09am
Listed by:
Drew Mathews Office:812-853-3381,
F.C. TUCKER EMGE
Bought with:
Amber E Barrera, RB21001642
Berkshire Hathaway HomeServices Indiana Realty
Source: IRMLS,MLS#: 202338113
Facts & features
Interior
Bedrooms & bathrooms
- Bedrooms: 2
- Bathrooms: 1
- Full bathrooms: 1
- Main level bedrooms: 1
Bedroom 1
- Level: Main
Bedroom 2
- Level: Upper
Dining room
- Level: Main
- Area: 150
- Dimensions: 15 x 10
Kitchen
- Level: Main
- Area: 112
- Dimensions: 14 x 8
Living room
- Level: Main
- Area: 100
- Dimensions: 10 x 10
Heating
- Forced Air
Cooling
- Central Air
Features
- Flooring: Hardwood
- Basement: Full,Block
- Has fireplace: No
Interior area
- Total structure area: 1,893
- Total interior livable area: 1,341 sqft
- Finished area above ground: 1,341
- Finished area below ground: 0
Property
Parking
- Total spaces: 2
- Parking features: Carport, Gravel
- Has garage: Yes
- Carport spaces: 2
- Has uncovered spaces: Yes
Features
- Levels: One and One Half
- Stories: 1
Lot
- Size: 8,712 sqft
- Dimensions: 60x152
- Features: Sloped, 0-2.9999
Details
- Parcel number: 820608034168.020020
Construction
Type & style
- Home type: SingleFamily
- Architectural style: Craftsman
- Property subtype: Single Family Residence
Materials
- Vinyl Siding
- Roof: Shingle
Condition
- New construction: No
- Year built: 1925
Utilities & green energy
- Sewer: City
- Water: City
Community & neighborhood
Location
- Region: Evansville
- Subdivision: Bell(s)
Other
Other facts
- Listing terms: Cash,Conventional,FHA,VA Loan
Price history
| Date | Event | Price |
|---|---|---|
| 12/19/2023 | Sold | $160,000+2% |
Source: | ||
| 11/17/2023 | Pending sale | $156,900 |
Source: | ||
| 10/17/2023 | Listed for sale | $156,900-0.1% |
Source: | ||
| 10/9/2023 | Listing removed | $157,000 |
Source: | ||
| 9/12/2023 | Price change | $157,000-1.3% |
Source: | ||
Public tax history
| Year | Property taxes | Tax assessment |
|---|---|---|
| 2024 | $1,215 +68.4% | $121,500 +6.5% |
| 2023 | $722 +26% | $114,100 +39% |
| 2022 | $573 +3.8% | $82,100 +15.1% |
Find assessor info on the county website
Neighborhood: 47711
Nearby schools
GreatSchools rating
- 4/10Evans SchoolGrades: PK-6Distance: 0.5 mi
- 8/10North Junior High SchoolGrades: 7-8Distance: 7.3 mi
- 8/10New Tech InstituteGrades: 9-12Distance: 1.3 mi
Schools provided by the listing agent
- Elementary: Evans
- Middle: North
- High: North
- District: Evansville-Vanderburgh School Corp.
Source: IRMLS. This data may not be complete. We recommend contacting the local school district to confirm school assignments for this home.
Get pre-qualified for a loan
At Zillow Home Loans, we can pre-qualify you in as little as 5 minutes with no impact to your credit score.An equal housing lender. NMLS #10287.
Sell with ease on Zillow
Get a Zillow Showcase℠ listing at no additional cost and you could sell for —faster.
$173,000
2% more+$3,460
With Zillow Showcase(estimated)$176,460

